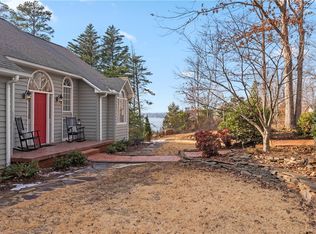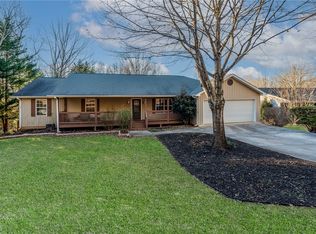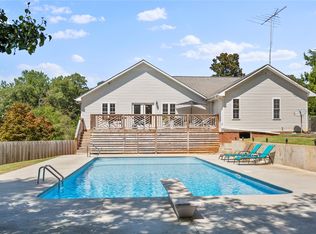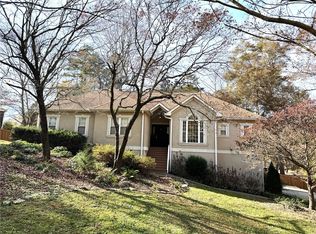Timeless 4-Bed, 3-Bath Gem – Classic Charm Meets Modern Living
Step onto the inviting covered front porch of this beautifully maintained home, where classic elegance meets today’s lifestyle.
Inside, warm hardwood floors flow through the main level. The updated chef’s kitchen features granite countertops, modern appliances, a built-in coffee station, and generous space for cooking and entertaining. The main-level primary suite offers privacy with expansive walk-in closets. Cozy gas fireplaces and a peaceful breezeway connecting kitchen to garage add warmth and convenience.
The lower level impresses with a spacious recreation room and full second kitchen—ideal for guests, multi-generational living, or endless possibilities.
Outside, two large decks and a generous backyard entertainment area create the perfect setting for outdoor gatherings and relaxation.
Thoughtfully designed and move-in ready, this exceptional home blends timeless appeal with practical luxury. Don’t miss it—schedule your tour today! (New septic system/sound system downstairs in rec room/ All appliances are negotiable)
For sale
$465,000
203 Indian Trail Rd, Seneca, SC 29672
4beds
2,806sqft
Est.:
Single Family Residence
Built in 2000
0.84 Acres Lot
$-- Zestimate®
$166/sqft
$-- HOA
What's special
Cozy gas fireplacesModern appliancesTwo large decksInviting covered front porchSpacious recreation roomGenerous backyard entertainment areaFull second kitchen
- 2 days |
- 1,112 |
- 36 |
Likely to sell faster than
Zillow last checked: 8 hours ago
Listing updated: February 07, 2026 at 02:08pm
Listed by:
Matt Reeves 864-710-6194,
Reeves Realty & Assoc.
Source: WUMLS,MLS#: 20297123 Originating MLS: Western Upstate Association of Realtors
Originating MLS: Western Upstate Association of Realtors
Tour with a local agent
Facts & features
Interior
Bedrooms & bathrooms
- Bedrooms: 4
- Bathrooms: 3
- Full bathrooms: 3
- Main level bathrooms: 2
- Main level bedrooms: 2
Heating
- Central, Electric, Forced Air, Heat Pump
Cooling
- Central Air, Electric, Heat Pump
Appliances
- Included: Dishwasher, Electric Oven, Electric Range, Electric Water Heater, Disposal, Microwave, Refrigerator
- Laundry: Washer Hookup, Electric Dryer Hookup
Features
- Bookcases, Built-in Features, Ceiling Fan(s), Fireplace, Granite Counters, Garden Tub/Roman Tub, Bath in Primary Bedroom, Main Level Primary, Smooth Ceilings, Solid Surface Counters
- Flooring: Ceramic Tile, Hardwood, Luxury Vinyl Plank
- Windows: Insulated Windows, Vinyl
- Basement: Daylight,Full,Heated,Interior Entry,Walk-Out Access
- Has fireplace: Yes
- Fireplace features: Gas, Multiple, Option
Interior area
- Total structure area: 2,806
- Total interior livable area: 2,806 sqft
Property
Parking
- Total spaces: 2
- Parking features: Attached, Garage, Driveway, Garage Door Opener
- Attached garage spaces: 2
Features
- Levels: One
- Stories: 1
- Patio & porch: Deck
- Exterior features: Deck
Lot
- Size: 0.84 Acres
- Features: Outside City Limits, Subdivision
Details
- Parcel number: 2080202006
Construction
Type & style
- Home type: SingleFamily
- Architectural style: Traditional
- Property subtype: Single Family Residence
Materials
- Vinyl Siding
- Foundation: Basement
- Roof: Architectural,Shingle
Condition
- Year built: 2000
Utilities & green energy
- Sewer: Septic Tank
- Water: Public
- Utilities for property: Cable Available, Electricity Available, Phone Available, Septic Available, Underground Utilities, Water Available
Community & HOA
Community
- Subdivision: Indian Oaks
HOA
- Has HOA: No
Location
- Region: Seneca
Financial & listing details
- Price per square foot: $166/sqft
- Tax assessed value: $313,990
- Annual tax amount: $4,049
- Date on market: 2/7/2026
- Listing agreement: Exclusive Right To Sell
Estimated market value
Not available
Estimated sales range
Not available
$2,900/mo
Price history
Price history
| Date | Event | Price |
|---|---|---|
| 2/7/2026 | Listed for sale | $465,000+3.4%$166/sqft |
Source: | ||
| 10/11/2025 | Listing removed | $449,500$160/sqft |
Source: | ||
| 9/10/2025 | Price change | $449,500-2.3%$160/sqft |
Source: | ||
| 7/8/2025 | Price change | $459,900-5.2%$164/sqft |
Source: | ||
| 5/23/2025 | Price change | $484,900-3%$173/sqft |
Source: | ||
Public tax history
Public tax history
| Year | Property taxes | Tax assessment |
|---|---|---|
| 2024 | $4,049 | $18,840 |
| 2023 | $4,049 | $18,840 |
| 2022 | -- | -- |
Find assessor info on the county website
BuyAbility℠ payment
Est. payment
$2,533/mo
Principal & interest
$2219
Home insurance
$163
Property taxes
$151
Climate risks
Neighborhood: 29672
Nearby schools
GreatSchools rating
- 7/10Northside Elementary SchoolGrades: PK-5Distance: 1.6 mi
- 6/10Seneca Middle SchoolGrades: 6-8Distance: 2.5 mi
- 6/10Seneca High SchoolGrades: 9-12Distance: 2.6 mi
Schools provided by the listing agent
- Elementary: Northside Elem
- Middle: Seneca Middle
- High: Seneca High
Source: WUMLS. This data may not be complete. We recommend contacting the local school district to confirm school assignments for this home.
- Loading
- Loading



