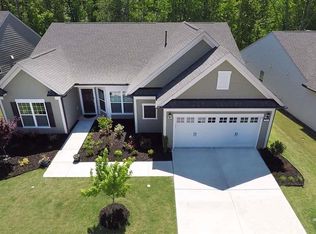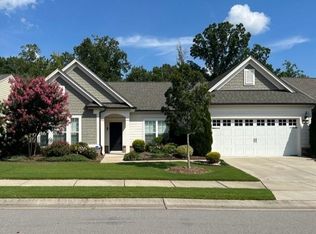Sold for $875,000 on 12/16/24
$875,000
203 Ibis Ln, Durham, NC 27703
4beds
3,565sqft
Single Family Residence, Residential
Built in 2017
8,276.4 Square Feet Lot
$853,100 Zestimate®
$245/sqft
$2,947 Estimated rent
Home value
$853,100
$793,000 - $913,000
$2,947/mo
Zestimate® history
Loading...
Owner options
Explore your selling options
What's special
This stunning two-story Tangerly Oak plan has over 3,500 sq. ft. of thoughtfully designed living space, featuring 3 bedrooms and 3 baths on the main floor. Upstairs, you'll find a 4th bedroom and bath, along with a spacious bonus room—ideal for guests, a home office, or a media room. The heart of the home is the gourmet kitchen, equipped with KitchenAid appliances, including 2 wall ovens and a cooktop, plus a large island that's perfect for entertaining! You'll love the custom walk-in pantry and pull-out cabinet shelving for added convenience and organization.There's also a cozy breakfast area for enjoying your morning coffee or casual meals, while the formal dining room provides an elegant setting. The family room is spacious and welcoming, with a beautiful fireplace for added warmth and ambiance. When you want to relax or entertain, the sunroom offers a bright, airy space, which opens onto the 3 season room that overlooks the woods. This is truly one of the best lots in the neighborhood! So private and a beautiful serene view of the woods in your backyard. Directly across from the home is a charming pocket park, adding an extra touch of green space. With walk in storage on the 2nd floor plus a 3rd bay in the garage, storage is not a problem! Enjoy the amenities in this vibrant 55+ community at Carolina Arbors. The clubhouse, fitness center indoor/outdoor pool, are unbeatable
Zillow last checked: 8 hours ago
Listing updated: February 18, 2025 at 06:45am
Listed by:
Karen Tehrani 919-999-6518,
Keller Williams Preferred Realty
Bought with:
Susan Van Vleet, 220135
Keller Williams Elite Realty
Source: Doorify MLS,MLS#: 10065082
Facts & features
Interior
Bedrooms & bathrooms
- Bedrooms: 4
- Bathrooms: 4
- Full bathrooms: 4
Heating
- Forced Air, Natural Gas
Cooling
- Central Air, Gas
Appliances
- Included: Dishwasher, Disposal, Electric Cooktop, Gas Water Heater, Microwave, Range Hood, Refrigerator, Washer/Dryer
- Laundry: Laundry Room, Main Level
Features
- Ceiling Fan(s), Crown Molding, Double Vanity, Dual Closets, Eat-in Kitchen, Entrance Foyer, Granite Counters, Kitchen Island, Living/Dining Room Combination, Open Floorplan, Pantry, Master Downstairs, Radon Mitigation, Recessed Lighting, Second Primary Bedroom, Separate Shower, Walk-In Closet(s), Walk-In Shower
- Flooring: Carpet, Hardwood, Tile
- Number of fireplaces: 1
- Fireplace features: Family Room, Gas, Gas Log
Interior area
- Total structure area: 3,565
- Total interior livable area: 3,565 sqft
- Finished area above ground: 3,565
- Finished area below ground: 0
Property
Parking
- Total spaces: 4
- Parking features: Garage, Storage
- Attached garage spaces: 2
- Uncovered spaces: 2
Features
- Levels: Two
- Stories: 2
- Patio & porch: Enclosed, Front Porch, Rear Porch
- Exterior features: Gas Grill, Private Yard
- Pool features: Community
- Has view: Yes
- View description: Trees/Woods
Lot
- Size: 8,276 sqft
- Features: Private, Views, Wooded
Details
- Parcel number: 0769158756
- Special conditions: Standard
Construction
Type & style
- Home type: SingleFamily
- Architectural style: Traditional
- Property subtype: Single Family Residence, Residential
Materials
- Fiber Cement, Stone
- Foundation: Slab
- Roof: Shingle
Condition
- New construction: No
- Year built: 2017
- Major remodel year: 2017
Utilities & green energy
- Sewer: Public Sewer
- Water: Public
Community & neighborhood
Community
- Community features: Fitness Center, Sidewalks, Tennis Court(s)
Senior living
- Senior community: Yes
Location
- Region: Durham
- Subdivision: Carolina Arbors
HOA & financial
HOA
- Has HOA: Yes
- HOA fee: $230 monthly
- Amenities included: Clubhouse, Dog Park, Fitness Center, Indoor Pool, Landscaping, Maintenance Grounds, Pool
- Services included: Maintenance Grounds
Price history
| Date | Event | Price |
|---|---|---|
| 12/16/2024 | Sold | $875,000$245/sqft |
Source: | ||
| 11/28/2024 | Pending sale | $875,000$245/sqft |
Source: | ||
| 11/26/2024 | Listed for sale | $875,000+49.3%$245/sqft |
Source: | ||
| 3/31/2017 | Sold | $586,000$164/sqft |
Source: Public Record | ||
Public tax history
| Year | Property taxes | Tax assessment |
|---|---|---|
| 2025 | $8,534 +8.1% | $860,840 +52.2% |
| 2024 | $7,891 +6.5% | $565,689 |
| 2023 | $7,410 +2.3% | $565,689 |
Find assessor info on the county website
Neighborhood: 27703
Nearby schools
GreatSchools rating
- 4/10Spring Valley Elementary SchoolGrades: PK-5Distance: 1.9 mi
- 5/10Neal MiddleGrades: 6-8Distance: 2.9 mi
- 1/10Southern School of Energy and SustainabilityGrades: 9-12Distance: 4.9 mi
Schools provided by the listing agent
- Elementary: Durham - Spring Valley
- Middle: Durham - Neal
- High: Durham - Southern
Source: Doorify MLS. This data may not be complete. We recommend contacting the local school district to confirm school assignments for this home.
Get a cash offer in 3 minutes
Find out how much your home could sell for in as little as 3 minutes with a no-obligation cash offer.
Estimated market value
$853,100
Get a cash offer in 3 minutes
Find out how much your home could sell for in as little as 3 minutes with a no-obligation cash offer.
Estimated market value
$853,100

