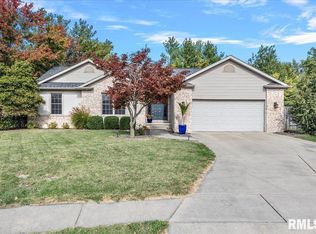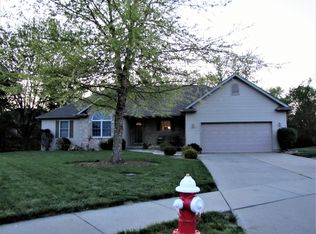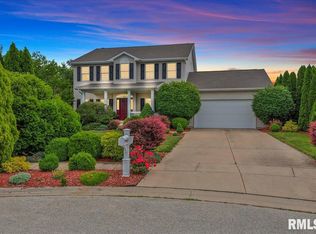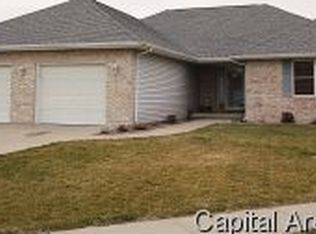Sold for $298,000 on 10/13/25
$298,000
203 Huntington Rd, Chatham, IL 62629
3beds
1,964sqft
Single Family Residence, Residential
Built in 2006
0.35 Acres Lot
$300,700 Zestimate®
$152/sqft
$2,256 Estimated rent
Home value
$300,700
$280,000 - $325,000
$2,256/mo
Zestimate® history
Loading...
Owner options
Explore your selling options
What's special
Welcome to this beautiful 1,964 sq ft ranch home, perfectly situated on a crawl space and move-in ready! This well-maintained property features fresh LVP flooring in the spacious living room, a brand-new roof installed in 2023, and a high-efficiency HVAC system added in 2019 for year-round comfort. The crawl space is protected by an Orkin dry system, also installed in 2019, providing peace of mind. The open-concept kitchen seamlessly flows into the living area and boasts stainless steel appliances and sleek solid surface countertops—ideal for both everyday living and entertaining. Clean, stylish, and full of thoughtful updates, this home is ready for its next chapter. Call your agent for a tour starting Friday August 15th. Irrigation system not in use.
Zillow last checked: 8 hours ago
Listing updated: October 14, 2025 at 01:01pm
Listed by:
Ben Call Offc:217-787-7000,
The Real Estate Group, Inc.
Bought with:
Diane Tinsley, 471018772
The Real Estate Group, Inc.
Source: RMLS Alliance,MLS#: CA1038104 Originating MLS: Capital Area Association of Realtors
Originating MLS: Capital Area Association of Realtors

Facts & features
Interior
Bedrooms & bathrooms
- Bedrooms: 3
- Bathrooms: 2
- Full bathrooms: 2
Bedroom 1
- Level: Main
- Dimensions: 16ft 6in x 12ft 0in
Bedroom 2
- Level: Main
- Dimensions: 11ft 5in x 11ft 7in
Bedroom 3
- Level: Main
- Dimensions: 11ft 7in x 10ft 3in
Other
- Level: Main
- Dimensions: 12ft 1in x 10ft 1in
Kitchen
- Level: Main
- Dimensions: 11ft 0in x 13ft 0in
Living room
- Level: Main
- Dimensions: 23ft 0in x 17ft 0in
Main level
- Area: 1964
Heating
- Forced Air
Cooling
- Central Air
Appliances
- Included: Dishwasher, Disposal, Dryer, Range, Refrigerator, Washer
Features
- Ceiling Fan(s)
- Windows: Blinds
- Basement: Crawl Space
- Number of fireplaces: 1
- Fireplace features: Gas Log
Interior area
- Total structure area: 1,964
- Total interior livable area: 1,964 sqft
Property
Parking
- Total spaces: 2
- Parking features: Attached
- Attached garage spaces: 2
- Details: Number Of Garage Remotes: 1
Features
- Patio & porch: Deck
Lot
- Size: 0.35 Acres
- Dimensions: Irregular (15289.53 SQ FT
- Features: Cul-De-Sac, Level
Details
- Parcel number: 29170202038
Construction
Type & style
- Home type: SingleFamily
- Architectural style: Ranch
- Property subtype: Single Family Residence, Residential
Materials
- Frame, Brick, Vinyl Siding
- Foundation: Concrete Perimeter
- Roof: Shingle
Condition
- New construction: No
- Year built: 2006
Utilities & green energy
- Sewer: Public Sewer
- Water: Public
Community & neighborhood
Location
- Region: Chatham
- Subdivision: Hurstborne
Other
Other facts
- Road surface type: Paved
Price history
| Date | Event | Price |
|---|---|---|
| 10/13/2025 | Sold | $298,000+0.3%$152/sqft |
Source: | ||
| 8/25/2025 | Pending sale | $297,000$151/sqft |
Source: | ||
| 8/14/2025 | Listed for sale | $297,000$151/sqft |
Source: | ||
Public tax history
| Year | Property taxes | Tax assessment |
|---|---|---|
| 2024 | $6,499 +5.3% | $91,257 +10.3% |
| 2023 | $6,172 +5% | $82,698 +7.2% |
| 2022 | $5,879 +4.4% | $77,144 +5.3% |
Find assessor info on the county website
Neighborhood: 62629
Nearby schools
GreatSchools rating
- 6/10Glenwood Intermediate SchoolGrades: 5-6Distance: 1.1 mi
- 7/10Glenwood Middle SchoolGrades: 7-8Distance: 0.9 mi
- 7/10Glenwood High SchoolGrades: 9-12Distance: 1.6 mi

Get pre-qualified for a loan
At Zillow Home Loans, we can pre-qualify you in as little as 5 minutes with no impact to your credit score.An equal housing lender. NMLS #10287.



