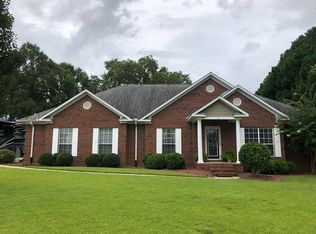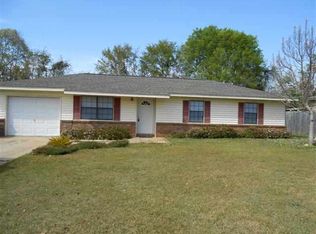Beautiful brick home in convenient Huntington Ridge subdivision convenient to schools, shopping, and Ft. Rucker. This 2227 sq. ft. two garage home includes master bedroom and en suite with his and her sinks, jetted tub, large walk-in shower, and large walk-in closet. A jack and jill bathroom with granite countertops joins the remaining bedrooms. Situated off the kitchen, which features stainless steel appliances, is a breakfast nook and looks out at the 16’ x 32’ saltwater pool and spacious back yard. Divided by the front entrance way are a large formal dining room and sitting room, which can double as a home office. The living / family room has a gas fireplace adorned with shiplap and large mantle. The entire floorplan has luxury vinyl flooring. The back porch is screened-in and overlooks the pool deck. A 16 x 12-storage shed is situated in the west end of the yard and a 12 x 12 gate can accommodate a 30’ RV. For Sale by Owner, 2% commission paid to buyer’s agent.
This property is off market, which means it's not currently listed for sale or rent on Zillow. This may be different from what's available on other websites or public sources.


