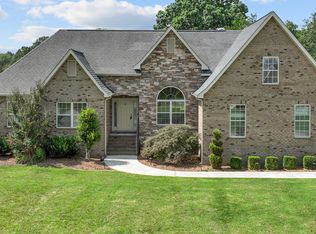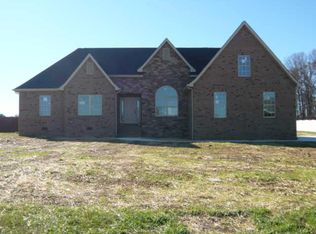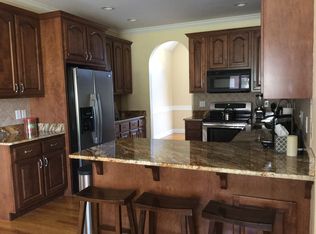Very nice 3/4 bedroom all brick home. Home features a spacious kitchen w/breakfast area, split floor plan , formal dining w/hardwood floors, fireplace in great room, screened in porch, pergola, patio and a fenced in yard. Please schedule all showings through showing time.
This property is off market, which means it's not currently listed for sale or rent on Zillow. This may be different from what's available on other websites or public sources.



