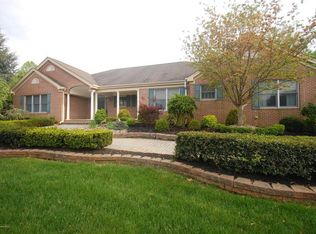WELCOME HOME TO THIS VERY SPACIOUS & BRIGHT COLONIAL WITH OPEN CONCEPT LAYOUT & GUEST SUITE ON MAIN LEVEL. HOUSE MAJESTICALLY SET BACK FROM ROAD WITH OVER-SIZED DRIVEWAY. PROFESSIONAL LANDSCAPING W/20 FIXTURE LIGHTING SYSTEM. PROPERTY OFFERS GREAT PRIVACY WITH MATURE PINE TREES AND BERMS. 5 BEDROOMS & 4 FULL BATHROOMS! 2 STORY CENTER HALL ENTRY WITH GORGEOUS SCHONBEK CRYSTAL CHANDELIER. 9' CEILINGS ON MAIN LEVEL, WALK-IN CLOSETS IN EVERY BEDROOM, MASTER HAS 2 WALK-IN CLOSETS! HW FLOORS THRU OUT MAIN LEVEL,LARGE E.I.KITCHEN W GRANITE COUNTER TOPS, BREAKFAST COUNTER & CENTER ISLE. NEW GE RANGE & DW. WB FIREPLACE IN GREAT ROOM! 1ST FL LAUNDRY WITH SINK/MUDROOM/PANTRY. HUGE FINISHED BASEMENT WITH FULL BATH & CLOSETS EVERYWHERE, NEW CARPETING AND FRESHLY PAINTED. LARGE WRAP AROUND DECK, 60 HEAD UNDERGROUND SPRINKLER SYSTEM, 10x12 STORAGE SHED,2.5 CAR GARAGE. ATTIC OVER MAIN HOUSE FULLY FLOORED, PLUS AWESOME BONUS ROOM OVER GARAGE (18X13) WITH FIXED STAIRCASE! 2 ZONE HEAT AND ALL NEW ENERGY EFFICIENT HVAC AIR CONDITIONING, 200 AMP SERVICE AND WIFI THERMOSTATS. 1 YEAR HOME WARRANTY INCLUDED!
This property is off market, which means it's not currently listed for sale or rent on Zillow. This may be different from what's available on other websites or public sources.
