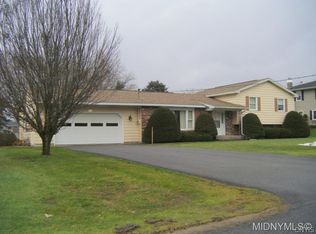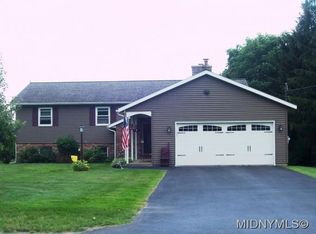A must see marvelous multilevel home with many updates such as a gourmet kitchen w/abundant storage, 9ft Granite island, instant hot water dispenser, roll outs in every cabinet, under cabinet lighting and for added charm and functionality bookcases and window seat. Premium hardwood throughout kit and din. Too many amenities to enumerate here. Ask for complete list of specifics.This home was a semi finalist in the Better Homes and Gardens Home improvement contest! One really must see for oneself.
This property is off market, which means it's not currently listed for sale or rent on Zillow. This may be different from what's available on other websites or public sources.

