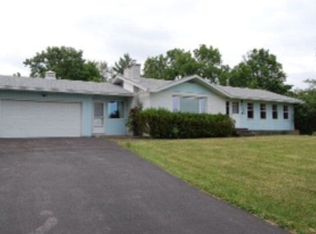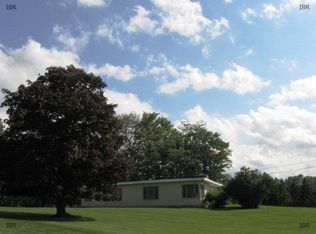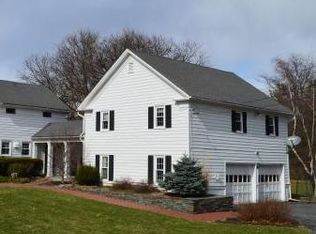Closed
$477,000
203 Hillcrest Rd, Ithaca, NY 14850
5beds
2,688sqft
Single Family Residence
Built in 1962
0.96 Acres Lot
$479,100 Zestimate®
$177/sqft
$3,632 Estimated rent
Home value
$479,100
$441,000 - $522,000
$3,632/mo
Zestimate® history
Loading...
Owner options
Explore your selling options
What's special
Need everything? Come see this classic mid-century raised ranch set on nearly an acre on Hillcrest Rd in Lansing and you’ll find a move-in ready, 5 bedroom 3 full bath charming home. Hardwood floors and big picture windows brighten the open living-dining room, and the Foster Custom Kitchen was updated with built-in bench seating, quartz counters and smart half walls to share the light on all sides. The primary bath was expanded for ensuite comfort. Another full bath was added and a family room and two bedrooms finished in the lower level to round out the home. Guest suite, rec room, offices, you’ll never run out of space. Lots of storage spaces to take care of life’s clutter, including in the large 2 car garage that offers workshop potential. Minutes from Cornell, the business and medical campuses, the airport, downtown Ithaca, and a short drive to Cortland and points North and East. Open house Saturday 2/15 10-11:30am. Don’t miss it!
Zillow last checked: 8 hours ago
Listing updated: April 07, 2025 at 06:05am
Listed by:
Ellen Morris-Knower 607-244-4814,
Howard Hanna S Tier Inc
Bought with:
Jamie Jensen, 10401347070
Howard Hanna S Tier Inc
Source: NYSAMLSs,MLS#: R1586485 Originating MLS: Ithaca Board of Realtors
Originating MLS: Ithaca Board of Realtors
Facts & features
Interior
Bedrooms & bathrooms
- Bedrooms: 5
- Bathrooms: 3
- Full bathrooms: 3
- Main level bathrooms: 2
- Main level bedrooms: 3
Bedroom 1
- Level: First
- Dimensions: 11.00 x 13.00
Bedroom 1
- Level: First
- Dimensions: 11.00 x 13.00
Bedroom 2
- Level: First
- Dimensions: 10.00 x 12.00
Bedroom 2
- Level: First
- Dimensions: 10.00 x 12.00
Bedroom 3
- Level: First
- Dimensions: 12.00 x 12.00
Bedroom 3
- Level: First
- Dimensions: 12.00 x 12.00
Bedroom 4
- Level: Lower
- Dimensions: 13.00 x 12.00
Bedroom 4
- Level: Lower
- Dimensions: 13.00 x 12.00
Bedroom 5
- Level: Lower
- Dimensions: 10.00 x 18.00
Bedroom 5
- Level: Lower
- Dimensions: 10.00 x 18.00
Dining room
- Level: First
- Dimensions: 11.00 x 13.00
Dining room
- Level: First
- Dimensions: 11.00 x 13.00
Family room
- Level: Lower
- Dimensions: 13.00 x 19.00
Family room
- Level: Lower
- Dimensions: 13.00 x 19.00
Kitchen
- Level: First
- Dimensions: 11.00 x 14.00
Kitchen
- Level: First
- Dimensions: 11.00 x 14.00
Living room
- Level: First
- Dimensions: 15.00 x 20.00
Living room
- Level: First
- Dimensions: 15.00 x 20.00
Storage room
- Level: Lower
- Dimensions: 13.00 x 12.00
Storage room
- Level: Lower
- Dimensions: 13.00 x 12.00
Heating
- Gas, Forced Air
Cooling
- Central Air
Appliances
- Included: Convection Oven, Dryer, Dishwasher, Electric Oven, Electric Range, Disposal, Gas Water Heater, Microwave, Refrigerator, Washer
- Laundry: In Basement
Features
- Eat-in Kitchen, Separate/Formal Living Room, Living/Dining Room, Other, Quartz Counters, See Remarks, Storage, Main Level Primary, Primary Suite
- Flooring: Hardwood, Laminate, Tile, Varies, Vinyl
- Windows: Thermal Windows
- Basement: Full,Finished
- Has fireplace: No
Interior area
- Total structure area: 2,688
- Total interior livable area: 2,688 sqft
Property
Parking
- Total spaces: 2
- Parking features: Attached, Electricity, Garage, Storage, Workshop in Garage, Driveway, Garage Door Opener, Other
- Attached garage spaces: 2
Features
- Levels: Two
- Stories: 2
- Exterior features: Blacktop Driveway
Lot
- Size: 0.96 Acres
- Dimensions: 279 x 299
- Features: Pie Shaped Lot, Residential Lot
Details
- Parcel number: 50328904100000020010000000
- Special conditions: Standard
Construction
Type & style
- Home type: SingleFamily
- Architectural style: Contemporary,Raised Ranch
- Property subtype: Single Family Residence
Materials
- Wood Siding, PEX Plumbing
- Foundation: Block
- Roof: Asphalt
Condition
- Resale
- Year built: 1962
Utilities & green energy
- Electric: Circuit Breakers
- Sewer: Septic Tank
- Water: Connected, Public
- Utilities for property: Cable Available, Electricity Connected, High Speed Internet Available, Water Connected
Green energy
- Energy efficient items: Windows
Community & neighborhood
Security
- Security features: Radon Mitigation System
Location
- Region: Ithaca
Other
Other facts
- Listing terms: Cash,Conventional,FHA
Price history
| Date | Event | Price |
|---|---|---|
| 4/4/2025 | Sold | $477,000+2.6%$177/sqft |
Source: | ||
| 3/18/2025 | Pending sale | $465,000$173/sqft |
Source: | ||
| 2/20/2025 | Contingent | $465,000$173/sqft |
Source: | ||
| 2/4/2025 | Listed for sale | $465,000+104.4%$173/sqft |
Source: | ||
| 3/31/2010 | Sold | $227,500-5.2%$85/sqft |
Source: Public Record | ||
Public tax history
| Year | Property taxes | Tax assessment |
|---|---|---|
| 2024 | -- | $380,000 +17.6% |
| 2023 | -- | $323,000 +9.9% |
| 2022 | -- | $294,000 +5% |
Find assessor info on the county website
Neighborhood: 14850
Nearby schools
GreatSchools rating
- 9/10Raymond C Buckley Elementary SchoolGrades: PK-4Distance: 3.1 mi
- 7/10Lansing Middle SchoolGrades: 5-8Distance: 3.3 mi
- 8/10Lansing High SchoolGrades: 9-12Distance: 3.2 mi
Schools provided by the listing agent
- Elementary: Raymond C Buckley Elementary
- Middle: Lansing Middle
- High: Lansing High
- District: Lansing
Source: NYSAMLSs. This data may not be complete. We recommend contacting the local school district to confirm school assignments for this home.


