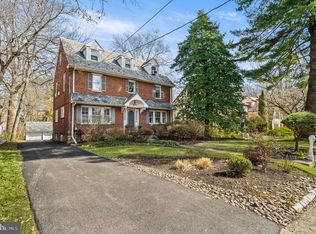Sold for $525,000
$525,000
203 Hewett Rd, Wyncote, PA 19095
5beds
2,400sqft
Single Family Residence
Built in 1935
9,300 Square Feet Lot
$567,900 Zestimate®
$219/sqft
$3,663 Estimated rent
Home value
$567,900
$522,000 - $619,000
$3,663/mo
Zestimate® history
Loading...
Owner options
Explore your selling options
What's special
Welcome home to 203 Hewett Road, a home that has been lovingly maintained by its original owners for half a century. This one-of-a-kind opportunity in a highly sought-after neighborhood stands tucked away on a tree-lined street and occupies an oversized, corner lot. Step through the charming front entrance to discover the timeless appeal of this Tudor-style residence. The home displays rich wood accents, original hardwood flooring, tons of natural lighting, a spacious living room with a bonus den/flex space, and a lovely kitchen with access to a powder room, large storage closet and basement. You’ll enjoy the expansive grounds featuring a fenced-in back yard and screened porch opening onto a raised outdoor deck, as well as a large side yard. The upstairs features four well-appointed bedrooms, in addition to a bonus room suitable for flexible use as an additional living space, office or fifth bedroom; complemented by two full baths, ample closet space, and a finished attic. This home features a cohesive layout with all bedrooms on one level, a versatile design that accommodates an office, playroom or flex room, and the potential to finish the basement for even more space. With one of the largest lots on the block, lush landscaping, and mature trees, a truly cherished experience awaits you at 203 Hewett Road. Welcome home.
Zillow last checked: 8 hours ago
Listing updated: August 27, 2024 at 01:52pm
Listed by:
Melanie Panasiuk 215-360-8685,
Coldwell Banker Realty
Bought with:
Michele Cushing, RS324636
Keller Williams Real Estate-Blue Bell
Source: Bright MLS,MLS#: PAMC2107140
Facts & features
Interior
Bedrooms & bathrooms
- Bedrooms: 5
- Bathrooms: 3
- Full bathrooms: 2
- 1/2 bathrooms: 1
- Main level bathrooms: 1
Basement
- Area: 0
Heating
- Other, Natural Gas
Cooling
- Ceiling Fan(s)
Appliances
- Included: Gas Water Heater
Features
- Basement: Unfinished
- Number of fireplaces: 1
Interior area
- Total structure area: 2,400
- Total interior livable area: 2,400 sqft
- Finished area above ground: 2,400
- Finished area below ground: 0
Property
Parking
- Total spaces: 1
- Parking features: Basement, Attached, Driveway
- Attached garage spaces: 1
- Has uncovered spaces: Yes
Accessibility
- Accessibility features: None
Features
- Levels: Two
- Stories: 2
- Pool features: None
Lot
- Size: 9,300 sqft
- Dimensions: 62.00 x 0.00
Details
- Additional structures: Above Grade, Below Grade
- Parcel number: 310014371007
- Zoning: RES
- Special conditions: Standard
Construction
Type & style
- Home type: SingleFamily
- Architectural style: Tudor
- Property subtype: Single Family Residence
Materials
- Masonry
- Foundation: Other
Condition
- New construction: No
- Year built: 1935
Utilities & green energy
- Sewer: Public Sewer
- Water: Public
Community & neighborhood
Location
- Region: Wyncote
- Subdivision: Wyncote
- Municipality: CHELTENHAM TWP
Other
Other facts
- Listing agreement: Exclusive Right To Sell
- Ownership: Fee Simple
Price history
| Date | Event | Price |
|---|---|---|
| 8/27/2024 | Sold | $525,000+0%$219/sqft |
Source: | ||
| 8/20/2024 | Pending sale | $524,999$219/sqft |
Source: | ||
| 7/19/2024 | Contingent | $524,999$219/sqft |
Source: | ||
| 7/13/2024 | Price change | $524,999-6.1%$219/sqft |
Source: | ||
| 6/21/2024 | Listed for sale | $559,000+1371.1%$233/sqft |
Source: | ||
Public tax history
| Year | Property taxes | Tax assessment |
|---|---|---|
| 2025 | $9,750 +2.7% | $143,350 |
| 2024 | $9,495 | $143,350 |
| 2023 | $9,495 +2.1% | $143,350 |
Find assessor info on the county website
Neighborhood: 19095
Nearby schools
GreatSchools rating
- 6/10Glenside Elementary SchoolGrades: K-4Distance: 0.9 mi
- 5/10Cedarbrook Middle SchoolGrades: 7-8Distance: 1.2 mi
- 5/10Cheltenham High SchoolGrades: 9-12Distance: 0.9 mi
Schools provided by the listing agent
- District: Cheltenham
Source: Bright MLS. This data may not be complete. We recommend contacting the local school district to confirm school assignments for this home.
Get a cash offer in 3 minutes
Find out how much your home could sell for in as little as 3 minutes with a no-obligation cash offer.
Estimated market value$567,900
Get a cash offer in 3 minutes
Find out how much your home could sell for in as little as 3 minutes with a no-obligation cash offer.
Estimated market value
$567,900
