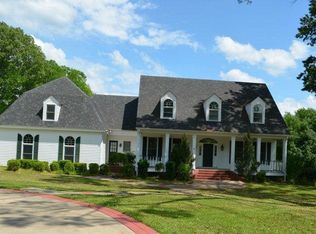THIS ELEGANT BRICK HOME SITS ON 15.5 BEAUTIFUL ACRES WITH A LARGE COVED WELCOMING FRONT PORCH. THIS FABULOUS HOME HAS BEEN BEAUTIFULLY UPDATE AND REMODELED TO PERFECTION. THE HOME FEATURES AN OPEN FLOOR PLAN WITH A LARGE FORMAL LIVING ROOM, SEPARATE FORMAL DINING ROOM, FAMILY ROOM WITH WET BAR THAT OPENS TO THE BEAUTIFULLY UPDATE KITCHEN WITH NEW STAINLESS APPLIANCE, DOUBLE OVENS,WARMING DRAWER, GRANITE, PORCELAIN FLOORS & NEW DOUBLE DEEP SINK W/ TOUCH FAUCET. THIS HOME FEATURES 7 BEDROOMS & 5.5 BATHS, A MOTHER-IN LAW SUITE & SUNROOM OVERLOOKING THE ACRES & BEAUTIFULLY LANDSCAPED YARD. THE HOME HAS AN OFFICE, EXERCISE ROOM & FEATURES HIGH CEILINGS WITH WINDOWS & 3 NEW GLASS ENERGY EFFICIENT DOUBLE DOORS, HARDWOOD FLOORS & UPDATED LIGHTING THROUGHOUT. THE MASTER BEDROOM IS LARGE WITH PRIVATE ENTRANCE TO THE COVERED PORCH. THE UPDATED MASTER BATH HAS DOUBLE SINKS & SEPARATE SHOWER/ TUB ROOM WITH LARGE WALK-IN SHOWER. THIS HOME HAS BEEN FRESHLY PAINTED & IS BEAUTIFUL.THE MOTHER-IN-LAW SUITE IS THE PERFECT COMPLIMENT TO THIS HOME. THE LARGE UPDATED & REMODELED SHOP WITH METAL ROOF HAS POWER OVERHEAD DOORS ON FRONT & BACK & NEW MAINTENANCE FREE SIDING.. CUSTOM DETAILS IN EVERY ASPECT. More recently (2022), an outdoor Cabana with full kitchen, bathroom, and storage room was added. In addition a 4 stall barn (40' x 60') was added as well as a gunite pool 8' deep and 20' wide by 40' long in 2022. The pool has a 8' round hot tub.
This property is off market, which means it's not currently listed for sale or rent on Zillow. This may be different from what's available on other websites or public sources.

