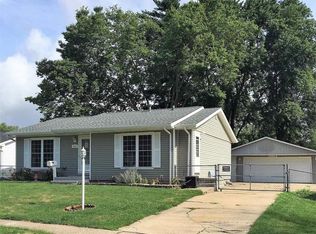BEAUTIFULLY UPDATED RANCH HOME BOASTS 4 BEDROOMS & 2 FULL BATHS! UPDATED FLOORING, KITCHEN, BATHROOMS, PAINT, & MORE. SPACIOUS FIREPLACED LIVING ROOM OPENS IN TO THE THE FULLY APPLIANCED KITCHEN W/ TILED BACKSPLASH & GORGEOUS CABINETS. IMPRESSIVE FINISHED LOWER LEVEL BOASTS A GENEROUSLY SIZED FAMILY ROOM PLUS A FANTASTIC FULL BATHROOM WITH SPA-LIKE TILED WALK IN SHOWER & 4TH BEDROOM W/ EGRESS WINDOW! 3 BEDROOMS & ANOTHER REMODELED BATHROOM ON THE MAIN LEVEL, OVERSIZED 2 CAR ATTACHED GARAGE, PATIO, SHED, & ROOM TO ROAM IN THE BACK YARD! HOME WARRANTY! TAKE THE TOUR TODAY!
This property is off market, which means it's not currently listed for sale or rent on Zillow. This may be different from what's available on other websites or public sources.
