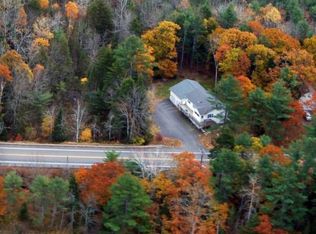Closed
$325,000
203 Harpswell Islands Road, Harpswell, ME 04079
3beds
1,507sqft
Single Family Residence
Built in 1975
1.25 Acres Lot
$414,600 Zestimate®
$216/sqft
$2,220 Estimated rent
Home value
$414,600
$381,000 - $452,000
$2,220/mo
Zestimate® history
Loading...
Owner options
Explore your selling options
What's special
Come enjoy the low taxes of Harpswell and only be a few minutes from town. This 3 bedroom 1 bath home has been freshly painted and professionally cleaned. It is ready for you to move right in. Open concept kitchen/dining/living room with lots of natural light. The home sits on 1.25 acres and feels private even though it is right off the Harpswell Islands Road. Extra storage in the unfinished portion of the basement with shelving already in place. There is a 3-car detached garage. Some recent improvements include new roof shingles in 2021, new hot water heater in 2020, new water tank 2023, and new kitchen appliances in 2020. Very close to Harpswell Community School. Come take a look today!!
Zillow last checked: 8 hours ago
Listing updated: January 15, 2025 at 07:12pm
Listed by:
Rob Williams Real Estate Brokers
Bought with:
Rob Williams Real Estate Brokers
Source: Maine Listings,MLS#: 1576050
Facts & features
Interior
Bedrooms & bathrooms
- Bedrooms: 3
- Bathrooms: 1
- Full bathrooms: 1
Primary bedroom
- Level: First
- Area: 275 Square Feet
- Dimensions: 11 x 25
Bedroom 1
- Level: Basement
- Area: 330 Square Feet
- Dimensions: 15 x 22
Bedroom 2
- Level: Basement
- Area: 156 Square Feet
- Dimensions: 13 x 12
Dining room
- Level: First
- Area: 88 Square Feet
- Dimensions: 8 x 11
Kitchen
- Level: First
- Area: 99 Square Feet
- Dimensions: 9 x 11
Living room
- Level: First
- Area: 196 Square Feet
- Dimensions: 14 x 14
Heating
- Direct Vent Heater
Cooling
- None
Appliances
- Included: Dishwasher, Dryer, Microwave, Gas Range, Refrigerator, Washer
Features
- Attic, Bathtub, Shower
- Flooring: Laminate, Vinyl
- Basement: Bulkhead,Interior Entry,Daylight,Finished,Full,Unfinished
- Has fireplace: No
Interior area
- Total structure area: 1,507
- Total interior livable area: 1,507 sqft
- Finished area above ground: 994
- Finished area below ground: 513
Property
Parking
- Total spaces: 3
- Parking features: Paved, Reclaimed, 5 - 10 Spaces, Detached
- Garage spaces: 3
Features
- Patio & porch: Deck
- Has view: Yes
- View description: Trees/Woods
Lot
- Size: 1.25 Acres
- Features: Rural, Rolling Slope, Wooded
Details
- Parcel number: HARPM049L055
- Zoning: Res Protection/Int
Construction
Type & style
- Home type: SingleFamily
- Architectural style: Split Level
- Property subtype: Single Family Residence
Materials
- Wood Frame, Vinyl Siding
- Roof: Shingle
Condition
- Year built: 1975
Utilities & green energy
- Electric: Circuit Breakers, Generator Hookup
- Sewer: Private Sewer
- Water: Private, Well
Community & neighborhood
Location
- Region: Harpswell
Other
Other facts
- Road surface type: Paved
Price history
| Date | Event | Price |
|---|---|---|
| 2/24/2024 | Listing removed | -- |
Source: Zillow Rentals Report a problem | ||
| 2/6/2024 | Listed for rent | $1,975$1/sqft |
Source: Zillow Rentals Report a problem | ||
| 1/12/2024 | Sold | $325,000-9.5%$216/sqft |
Source: | ||
| 1/12/2024 | Pending sale | $359,000$238/sqft |
Source: | ||
| 11/17/2023 | Contingent | $359,000$238/sqft |
Source: | ||
Public tax history
| Year | Property taxes | Tax assessment |
|---|---|---|
| 2024 | $1,564 +8.6% | $245,900 +4.2% |
| 2023 | $1,440 +3.4% | $236,000 |
| 2022 | $1,392 +8.2% | $236,000 +23.7% |
Find assessor info on the county website
Neighborhood: 04079
Nearby schools
GreatSchools rating
- 9/10Harpswell Community SchoolGrades: K-5Distance: 0.5 mi
- 6/10Mt Ararat Middle SchoolGrades: 6-8Distance: 7.7 mi
- 4/10Mt Ararat High SchoolGrades: 9-12Distance: 7.3 mi

Get pre-qualified for a loan
At Zillow Home Loans, we can pre-qualify you in as little as 5 minutes with no impact to your credit score.An equal housing lender. NMLS #10287.
