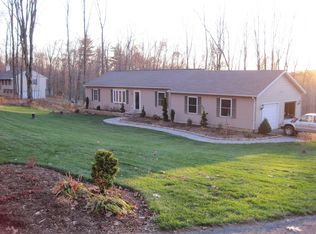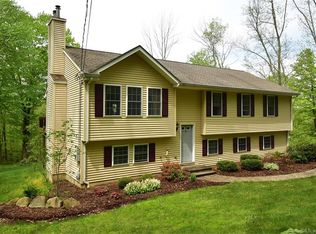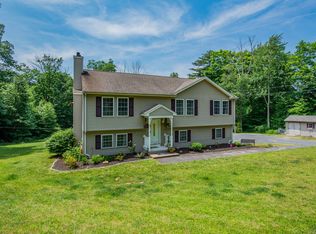If you like living in the country, than this home is for you! Built in 1960 but completely re done in 2000, this home boasts a sturdy foundation, open floor plan, hardwood floors, newer siding, and windows. Beautiful views right out your living room window! Room for expansion with a bonus unfinished room in basement, and plenty of room on lot for a garage too. FHA, VA and CHFA friendly! Bring your buyers. BOM due to buyers change of heart. Seller motivated and priced to sell. Won't last long in this active market.
This property is off market, which means it's not currently listed for sale or rent on Zillow. This may be different from what's available on other websites or public sources.



