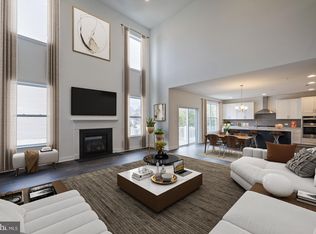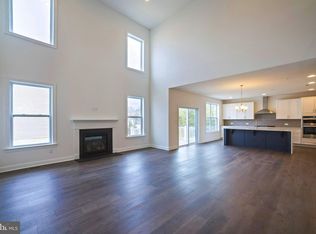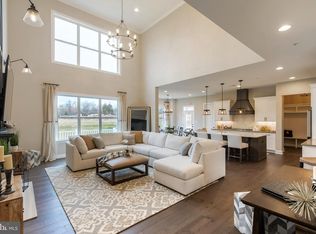Sold for $1,094,220 on 10/31/23
$1,094,220
203 Grove Valley Ct, Chalfont, PA 18914
5beds
3,684sqft
Single Family Residence
Built in 2023
8,250 Square Feet Lot
$1,161,100 Zestimate®
$297/sqft
$4,425 Estimated rent
Home value
$1,161,100
$1.10M - $1.22M
$4,425/mo
Zestimate® history
Loading...
Owner options
Explore your selling options
What's special
New construction, quick-move, AND the ability to select your finishes! Welcome to Grove Valley Farm! This October move-in features 4 beds, 3.5 baths, Main level bedroom or 1st floor Study, upgraded electrical throughout and walkout basement. Enter into the welcoming and spacious foyer flanked by formal living and dining rooms, and leading to the two-story great room with gas fireplace. Open-concept kitchen adjoins the great room, with oversized kitchen island and adjacent breakfast nook. Select your Kitchen appliances, cabinets, and countertops to tailor this home to your taste! A Main level bedroom or 1st floor Study and powder room complete the first floor. Upstairs features a princess suite with its own bath; 2 additional bedrooms with shared bath. Open rail overlook leads you to the owner’s suite boasting 3 walk-in closets. Magnificent en-suite with soaking tub and separate shower and dual vanities. Spacious laundry room completes the second floor. Use the builder incentive to finish the walk-out basement and add 1,000 extra square feet to this home. The price includes base price, lot premium, structural and electrical upgrades! The only thing left to do is personalize your finishes with builder's incentive! Schedule your tour today! Photos representative of model home. This home is under construction. Ideally situated near commuter routes with easy access to Routes 476, 202, 309 and 611. Please note, Hardscaping to home is limited due to impervious coverage restrictions. Photos reflective of a previously built home.
Zillow last checked: 9 hours ago
Listing updated: December 29, 2023 at 04:02pm
Listed by:
Kayla Fitzgerald 484-374-8416,
Fusion PHL Realty, LLC
Bought with:
Scott Loper, AB-066108
Keller Williams Real Estate-Montgomeryville
Source: Bright MLS,MLS#: PABU2051346
Facts & features
Interior
Bedrooms & bathrooms
- Bedrooms: 5
- Bathrooms: 4
- Full bathrooms: 3
- 1/2 bathrooms: 1
- Main level bathrooms: 1
- Main level bedrooms: 1
Basement
- Area: 1885
Heating
- Forced Air, Propane
Cooling
- Multi Units, Zoned, Central Air, Electric
Appliances
- Included: Cooktop, Dishwasher, Disposal, Microwave, Double Oven, Oven, Stainless Steel Appliance(s), Water Heater
- Laundry: Hookup, Upper Level
Features
- Breakfast Area, Chair Railings, Crown Molding, Dining Area, Family Room Off Kitchen, Open Floorplan, Formal/Separate Dining Room, Kitchen - Gourmet, Kitchen Island, Pantry, Soaking Tub, Bathroom - Stall Shower, Bathroom - Tub Shower, Walk-In Closet(s), Other, Recessed Lighting
- Basement: Concrete,Unfinished,Walk-Out Access
- Number of fireplaces: 1
- Fireplace features: Gas/Propane
Interior area
- Total structure area: 5,569
- Total interior livable area: 3,684 sqft
- Finished area above ground: 3,684
Property
Parking
- Total spaces: 4
- Parking features: Garage Faces Front, Garage Door Opener, Asphalt, Attached, Driveway, On Street
- Attached garage spaces: 2
- Uncovered spaces: 2
- Details: Garage Sqft: 467
Accessibility
- Accessibility features: None
Features
- Levels: Two
- Stories: 2
- Patio & porch: Deck
- Exterior features: Lighting, Sidewalks, Street Lights
- Pool features: None
Lot
- Size: 8,250 sqft
- Features: Backs to Trees
Details
- Additional structures: Above Grade
- Parcel number: 50004054010
- Zoning: RA
- Special conditions: Standard
Construction
Type & style
- Home type: SingleFamily
- Architectural style: Manor
- Property subtype: Single Family Residence
Materials
- Vinyl Siding
- Foundation: Passive Radon Mitigation
- Roof: Asphalt
Condition
- Excellent
- New construction: Yes
- Year built: 2023
Details
- Builder model: GRAYSON
- Builder name: JP ORLEANS
Utilities & green energy
- Sewer: Grinder Pump, Public Septic, Public Sewer
- Water: Public
Community & neighborhood
Security
- Security features: Fire Sprinkler System
Location
- Region: Chalfont
- Subdivision: Grove Valley Farm
- Municipality: WARRINGTON TWP
HOA & financial
HOA
- Has HOA: Yes
- HOA fee: $272 quarterly
- Services included: Common Area Maintenance, Management, Trash, Other
- Association name: CONTINENTAL PROPERTY MANAGEMENT, INC
Other
Other facts
- Listing agreement: Exclusive Right To Sell
- Listing terms: Cash,Conventional
- Ownership: Fee Simple
Price history
| Date | Event | Price |
|---|---|---|
| 10/31/2023 | Sold | $1,094,220+0.4%$297/sqft |
Source: | ||
| 8/2/2023 | Pending sale | $1,089,845+4%$296/sqft |
Source: | ||
| 7/18/2023 | Contingent | $1,047,810$284/sqft |
Source: | ||
| 6/11/2023 | Price change | $1,047,810-0.2%$284/sqft |
Source: | ||
| 5/20/2023 | Price change | $1,050,145-0.5%$285/sqft |
Source: | ||
Public tax history
| Year | Property taxes | Tax assessment |
|---|---|---|
| 2025 | $13,616 | $71,080 |
| 2024 | $13,616 +1038.1% | $71,080 +915.4% |
| 2023 | $1,196 +2% | $7,000 |
Find assessor info on the county website
Neighborhood: 18914
Nearby schools
GreatSchools rating
- 8/10Mill Creek Elementary SchoolGrades: K-6Distance: 1.8 mi
- 9/10Unami Middle SchoolGrades: 7-9Distance: 2 mi
- 10/10Central Bucks High School-SouthGrades: 10-12Distance: 1.9 mi
Schools provided by the listing agent
- Elementary: Mill Creek
- Middle: Unami
- High: Central Bucks High School South
- District: Central Bucks
Source: Bright MLS. This data may not be complete. We recommend contacting the local school district to confirm school assignments for this home.

Get pre-qualified for a loan
At Zillow Home Loans, we can pre-qualify you in as little as 5 minutes with no impact to your credit score.An equal housing lender. NMLS #10287.
Sell for more on Zillow
Get a free Zillow Showcase℠ listing and you could sell for .
$1,161,100
2% more+ $23,222
With Zillow Showcase(estimated)
$1,184,322

