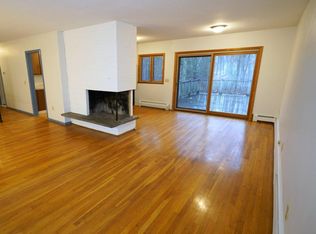Sold for $2,405,000 on 01/31/24
$2,405,000
203 Grove St, Lexington, MA 02420
6beds
5,194sqft
Single Family Residence
Built in 2016
0.99 Acres Lot
$2,475,400 Zestimate®
$463/sqft
$10,499 Estimated rent
Home value
$2,475,400
$2.30M - $2.67M
$10,499/mo
Zestimate® history
Loading...
Owner options
Explore your selling options
What's special
Stunning young Lexington Colonial on enormous lot!Built in 2016,the level of detail throughout this gorgeous home is amazing.From the trim,wainscotting,coffered ceilings and built-ins-this feels like a custom home!First floor office/bedroom with full bathroom.Open plan of living/dining room-amazing for entertaining.The back of the house is the true gem with large kitchen-family room with gas fireplace which opens to an amazing outdoor space complete with paver patio,outdoor kitchen,pergola & shed.Fenced yard of 1 acre- truly hard to find.The upstairs offers 4 more bedrooms on the 2nd floor including a primary bedroom/bath/closet like none other! If you love a closet - you have got to see this one with two large spaces & so much storage! 2 more bathrooms on this level plus a laundry room with sink.The third floor offers many possibilities-guest space with full bath,hobby space & another family room.Large unfinished lower level with lots of possibilties This one won't last!
Zillow last checked: 8 hours ago
Listing updated: January 31, 2024 at 10:29am
Listed by:
Christine Pomer 617-484-5839,
Coldwell Banker Realty - Lexington 781-862-2600
Bought with:
Lili Feng
Coldwell Banker Realty - Cambridge
Source: MLS PIN,MLS#: 73183674
Facts & features
Interior
Bedrooms & bathrooms
- Bedrooms: 6
- Bathrooms: 5
- Full bathrooms: 5
Primary bedroom
- Features: Walk-In Closet(s), Flooring - Hardwood
- Level: Second
- Area: 300
- Dimensions: 20 x 15
Bedroom 2
- Features: Closet, Flooring - Hardwood
- Level: Second
- Area: 221
- Dimensions: 13 x 17
Bedroom 3
- Features: Closet, Flooring - Hardwood
- Level: Second
- Area: 168
- Dimensions: 14 x 12
Bedroom 4
- Features: Closet, Flooring - Hardwood
- Level: Second
- Area: 182
- Dimensions: 14 x 13
Bedroom 5
- Features: Closet, Flooring - Hardwood
- Level: First
- Area: 140
- Dimensions: 14 x 10
Primary bathroom
- Features: Yes
Bathroom 1
- Features: Bathroom - Full, Bathroom - Tiled With Shower Stall
- Level: First
- Area: 63
- Dimensions: 9 x 7
Bathroom 2
- Features: Bathroom - Full, Bathroom - Double Vanity/Sink, Bathroom - Tiled With Tub & Shower
- Level: Second
- Area: 196
- Dimensions: 14 x 14
Bathroom 3
- Features: Bathroom - Full, Bathroom - Tiled With Tub & Shower
- Level: Second
- Area: 100
- Dimensions: 10 x 10
Dining room
- Features: Flooring - Hardwood
- Level: First
- Area: 195
- Dimensions: 13 x 15
Family room
- Features: Flooring - Hardwood
- Level: First
- Area: 510
- Dimensions: 34 x 15
Kitchen
- Features: Flooring - Hardwood
- Level: First
- Area: 180
- Dimensions: 12 x 15
Living room
- Features: Flooring - Hardwood
- Level: First
- Area: 221
- Dimensions: 13 x 17
Heating
- Forced Air
Cooling
- Central Air
Appliances
- Laundry: Flooring - Hardwood, Second Floor
Features
- Bathroom - Full, Bathroom - Tiled With Tub & Shower, Closet, Bathroom, Game Room, Bedroom, Exercise Room
- Flooring: Tile, Hardwood, Flooring - Hardwood
- Windows: Insulated Windows
- Basement: Full,Sump Pump,Concrete,Unfinished
- Number of fireplaces: 2
- Fireplace features: Family Room, Master Bedroom
Interior area
- Total structure area: 5,194
- Total interior livable area: 5,194 sqft
Property
Parking
- Total spaces: 6
- Parking features: Attached, Paved Drive, Off Street
- Attached garage spaces: 2
- Uncovered spaces: 4
Features
- Patio & porch: Patio
- Exterior features: Patio, Fenced Yard
- Fencing: Fenced
Lot
- Size: 0.99 Acres
Details
- Parcel number: LEXIM0089L000005
- Zoning: RES
Construction
Type & style
- Home type: SingleFamily
- Architectural style: Colonial
- Property subtype: Single Family Residence
Materials
- Frame
- Foundation: Concrete Perimeter
- Roof: Shingle
Condition
- Year built: 2016
Utilities & green energy
- Electric: 200+ Amp Service
- Sewer: Public Sewer
- Water: Public
- Utilities for property: for Gas Range
Community & neighborhood
Community
- Community features: Public Transportation, Highway Access, Public School
Location
- Region: Lexington
Price history
| Date | Event | Price |
|---|---|---|
| 1/31/2024 | Sold | $2,405,000+0.4%$463/sqft |
Source: MLS PIN #73183674 | ||
| 12/7/2023 | Contingent | $2,395,000$461/sqft |
Source: MLS PIN #73183674 | ||
| 11/29/2023 | Listed for sale | $2,395,000+38.8%$461/sqft |
Source: MLS PIN #73183674 | ||
| 8/30/2016 | Sold | $1,725,000$332/sqft |
Source: Public Record | ||
| 7/18/2016 | Pending sale | $1,725,000$332/sqft |
Source: Coldwell Banker Residential Brokerage - Lexington #71953239 | ||
Public tax history
| Year | Property taxes | Tax assessment |
|---|---|---|
| 2025 | $29,046 | $2,375,000 |
Find assessor info on the county website
Neighborhood: 02420
Nearby schools
GreatSchools rating
- 9/10Joseph Estabrook Elementary SchoolGrades: K-5Distance: 0.5 mi
- 9/10Wm Diamond Middle SchoolGrades: 6-8Distance: 1.6 mi
- 10/10Lexington High SchoolGrades: 9-12Distance: 2.9 mi
Schools provided by the listing agent
- Elementary: Estabrook
- Middle: Diamond
- High: Lexington High
Source: MLS PIN. This data may not be complete. We recommend contacting the local school district to confirm school assignments for this home.
Get a cash offer in 3 minutes
Find out how much your home could sell for in as little as 3 minutes with a no-obligation cash offer.
Estimated market value
$2,475,400
Get a cash offer in 3 minutes
Find out how much your home could sell for in as little as 3 minutes with a no-obligation cash offer.
Estimated market value
$2,475,400
