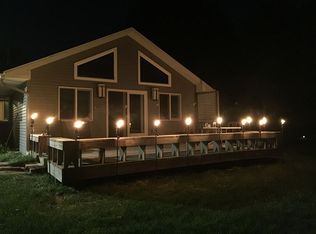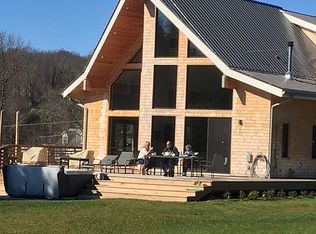Sold for $476,000 on 01/19/24
$476,000
203 Griffith Rd, Tyler Hill, PA 18469
3beds
2,742sqft
Single Family Residence
Built in 2002
10 Acres Lot
$-- Zestimate®
$174/sqft
$2,882 Estimated rent
Home value
Not available
Estimated sales range
Not available
$2,882/mo
Zestimate® history
Loading...
Owner options
Explore your selling options
What's special
BREATHTAKING 360 degree VIEWS of Mountain Farm land LOCATION makes this VERY PRIVATE Secluded Country home on 10 acres more pleasurable to Relax here! Local quality custom builder designed each room to take in the views from sun up thru sunset. Take in the peace and tranquility relaxing on the covered rocking chair front porch and sun deck. The center entry hall provides access to the entire main floor with a beautiful stair case assent, Country Kitchen with center island, Living room propane fireplace, lower level ready for future family room and the attic storage is more bonus space. Pear, Peach, Cherry, Apple, & Blue spruce trees dot the landscape arrangement around the home site. A Very Clean immaculate home shows pride of ownership. The gently rolling acreage gives room to design,
Zillow last checked: 8 hours ago
Listing updated: September 06, 2024 at 09:15pm
Listed by:
Debbie Friese, Assoc. Broker 570-470-4716,
Coldwell Banker Lakeview Realtors
Bought with:
Rebecca Repecki, RS332144
Realty Executives Exceptional Milford
Source: PWAR,MLS#: PW232071
Facts & features
Interior
Bedrooms & bathrooms
- Bedrooms: 3
- Bathrooms: 3
- Full bathrooms: 2
- 1/2 bathrooms: 1
Primary bedroom
- Description: with walk in closet
- Area: 208.8
- Dimensions: 23.2 x 9
Bedroom 2
- Area: 172.72
- Dimensions: 12.7 x 13.6
Bedroom 3
- Area: 141.44
- Dimensions: 10.4 x 13.6
Bathroom 1
- Area: 40.8
- Dimensions: 5.1 x 8
Bathroom 2
- Area: 41.31
- Dimensions: 8.1 x 5.1
Bathroom 3
- Description: 1/2 bath & Laundry
- Area: 36.3
- Dimensions: 5.5 x 6.6
Dining room
- Area: 206.91
- Dimensions: 17.1 x 12.1
Family room
- Area: 748
- Dimensions: 34 x 22
Kitchen
- Area: 166.75
- Dimensions: 14.5 x 11.5
Living room
- Area: 316.88
- Dimensions: 23.3 x 13.6
Heating
- Baseboard, Propane, Hot Water, Electric
Cooling
- Ceiling Fan(s)
Appliances
- Included: Dryer, Washer, Refrigerator, Microwave, Electric Range, Electric Oven, Dishwasher
- Laundry: In Bathroom
Features
- Ceiling Fan(s), Walk-In Closet(s), See Remarks, Other, Open Floorplan, Kitchen Island, Entrance Foyer
- Flooring: Carpet, Tile, Ceramic Tile, Concrete
- Basement: Concrete,Heated,Walk-Out Access,Unfinished,Full,Exterior Entry
- Attic: Floored,Pull Down Stairs,Storage
- Number of fireplaces: 1
- Fireplace features: Living Room, Propane
Interior area
- Total structure area: 1,878
- Total interior livable area: 2,742 sqft
- Finished area above ground: 1,878
- Finished area below ground: 0
Property
Parking
- Total spaces: 2
- Parking features: Attached, Unpaved, Parking Pad, Off Street, Garage Door Opener, Garage, Driveway
- Garage spaces: 2
- Has uncovered spaces: Yes
Features
- Levels: Two
- Stories: 2
- Patio & porch: Covered, Porch, Patio, Front Porch, Deck
- Exterior features: Garden, Private Yard
- Has view: Yes
- View description: Forest, See Remarks, Mountain(s), Meadow, Hills
- Body of water: None
Lot
- Size: 10 Acres
- Dimensions: 329 x 1331 x 339 x 1394
- Features: Cleared, Views, Sloped, Private, Pasture, Level, Landscaped, Front Yard
Details
- Additional structures: Shed(s)
- Parcel number: 07002160032.0003
- Zoning description: Residential
- Horses can be raised: Yes
- Horse amenities: Pasture, See Remarks
Construction
Type & style
- Home type: SingleFamily
- Architectural style: Colonial,Traditional
- Property subtype: Single Family Residence
Materials
- Vinyl Siding
- Foundation: Concrete Perimeter
- Roof: Asphalt,Shingle
Condition
- New construction: No
- Year built: 2002
Utilities & green energy
- Sewer: Septic Tank
- Water: Well
Community & neighborhood
Location
- Region: Tyler Hill
- Subdivision: None
Other
Other facts
- Listing terms: Cash,Conventional
- Road surface type: Paved
Price history
| Date | Event | Price |
|---|---|---|
| 1/19/2024 | Sold | $476,000$174/sqft |
Source: | ||
| 12/21/2023 | Pending sale | $476,000$174/sqft |
Source: | ||
| 7/6/2023 | Listed for sale | $476,000$174/sqft |
Source: | ||
| 12/1/2022 | Listing removed | -- |
Source: | ||
| 11/12/2021 | Listed for sale | $476,000+0.2%$174/sqft |
Source: PWAR #21-4386 Report a problem | ||
Public tax history
Tax history is unavailable.
Neighborhood: 18469
Nearby schools
GreatSchools rating
- 7/10Damascus Area SchoolGrades: PK-8Distance: 3.4 mi
- 8/10Honesdale High SchoolGrades: 9-12Distance: 10.3 mi

Get pre-qualified for a loan
At Zillow Home Loans, we can pre-qualify you in as little as 5 minutes with no impact to your credit score.An equal housing lender. NMLS #10287.

