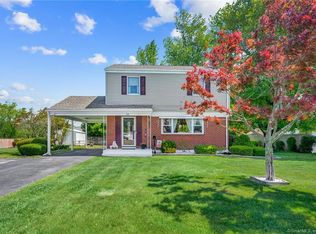Sold for $345,000
$345,000
203 Green Manor Road, Enfield, CT 06082
3beds
1,372sqft
Single Family Residence
Built in 1958
0.29 Acres Lot
$356,900 Zestimate®
$251/sqft
$2,693 Estimated rent
Home value
$356,900
$325,000 - $393,000
$2,693/mo
Zestimate® history
Loading...
Owner options
Explore your selling options
What's special
*HIGHEST & BEST - TUESDAY - APRIL 22ND BY 5PM PLEASE* Welcome to this move in ready Charming Colonial featuring a classic brick front & low-maintenance vinyl siding, complemented by an architectural roof & a convenient carport. Step inside to an open & airy living room & dining room combination, filled with natural light from the bay window & modern lighting throughout. A sliding door off the dining room leads to a spacious new deck, perfect for entertaining or relaxing outdoors. The remodeled kitchen boasts oak cabinets, stainless steel appliances, stylish countertops, subway tile backsplash & tile flooring. There is an inviting foyer & 1st floor remodeled half bath with side entrance to the carport. Gleaming refinished hardwood floors flow throughout the first & second levels, with fresh white trim & new doors adding a crisp, updated touch. Upstairs offers three comfortable bedrooms, double closets in 2 of the large bedrooms all with ceiling fan lights, while the first floor half bath & full upstairs bath have been beautifully remodeled with modern amenities. Additional features include a partially fenced yard, updated electrical, a Weil McLain boiler, pull down attic access & a full basement with hatchway access-providing excellent storage or potential for more space. This home blends comfort, charm, & function in one inviting package! Located in a convenient area with parks, restaurants & only minutes away to shopping & highways. Wonderful Opportunity.
Zillow last checked: 8 hours ago
Listing updated: May 27, 2025 at 10:35am
Listed by:
TEAM GABRIEL AT COLDWELL BANKER REALTY,
Lori Gabriel 860-926-5101,
Coldwell Banker Realty 860-745-3345
Bought with:
Lisa C. Gordon, RES.0773156
Coldwell Banker Realty
Source: Smart MLS,MLS#: 24084986
Facts & features
Interior
Bedrooms & bathrooms
- Bedrooms: 3
- Bathrooms: 2
- Full bathrooms: 1
- 1/2 bathrooms: 1
Primary bedroom
- Features: Ceiling Fan(s), Hardwood Floor
- Level: Upper
- Area: 222.3 Square Feet
- Dimensions: 11.4 x 19.5
Bedroom
- Features: Ceiling Fan(s), Hardwood Floor
- Level: Upper
- Area: 165.1 Square Feet
- Dimensions: 12.7 x 13
Bedroom
- Features: Ceiling Fan(s), Hardwood Floor
- Level: Upper
- Area: 101.92 Square Feet
- Dimensions: 9.1 x 11.2
Bathroom
- Features: Remodeled, Tile Floor
- Level: Main
- Area: 20.5 Square Feet
- Dimensions: 5 x 4.1
Bathroom
- Features: Remodeled, Laminate Floor
- Level: Upper
- Area: 28.77 Square Feet
- Dimensions: 4.11 x 7
Dining room
- Features: Combination Liv/Din Rm, Sliders, Hardwood Floor
- Level: Main
- Area: 105.56 Square Feet
- Dimensions: 11.6 x 9.1
Kitchen
- Features: Remodeled, Built-in Features, Ceiling Fan(s), Eating Space, Tile Floor
- Level: Main
- Area: 193.72 Square Feet
- Dimensions: 11.6 x 16.7
Living room
- Features: Bay/Bow Window, Hardwood Floor
- Level: Main
- Area: 239.78 Square Feet
- Dimensions: 12.11 x 19.8
Heating
- Hot Water, Oil
Cooling
- Ductless, Wall Unit(s)
Appliances
- Included: Oven/Range, Range Hood, Refrigerator, Disposal, Water Heater
- Laundry: Lower Level
Features
- Wired for Data, Open Floorplan
- Windows: Thermopane Windows
- Basement: Full,Unfinished,Concrete
- Attic: Storage,Pull Down Stairs
- Has fireplace: No
Interior area
- Total structure area: 1,372
- Total interior livable area: 1,372 sqft
- Finished area above ground: 1,372
Property
Parking
- Total spaces: 1
- Parking features: Carport
- Garage spaces: 1
- Has carport: Yes
Features
- Patio & porch: Deck
- Exterior features: Rain Gutters, Lighting
Lot
- Size: 0.29 Acres
- Features: Interior Lot, Subdivided
Details
- Additional structures: Shed(s)
- Parcel number: 543519
- Zoning: R33
Construction
Type & style
- Home type: SingleFamily
- Architectural style: Colonial
- Property subtype: Single Family Residence
Materials
- Vinyl Siding, Brick
- Foundation: Concrete Perimeter
- Roof: Asphalt
Condition
- New construction: No
- Year built: 1958
Utilities & green energy
- Sewer: Public Sewer
- Water: Public
Green energy
- Energy efficient items: Thermostat, Ridge Vents, Windows
Community & neighborhood
Community
- Community features: Playground, Public Rec Facilities
Location
- Region: Enfield
- Subdivision: Green Manorville
Price history
| Date | Event | Price |
|---|---|---|
| 5/27/2025 | Sold | $345,000+11.3%$251/sqft |
Source: | ||
| 4/23/2025 | Pending sale | $309,900$226/sqft |
Source: | ||
| 4/17/2025 | Listed for sale | $309,900+49.7%$226/sqft |
Source: | ||
| 7/17/2020 | Sold | $207,000+6.2%$151/sqft |
Source: | ||
| 5/22/2020 | Pending sale | $194,900$142/sqft |
Source: Coldwell Banker Realty #170291498 Report a problem | ||
Public tax history
| Year | Property taxes | Tax assessment |
|---|---|---|
| 2025 | $5,419 +3.8% | $154,400 |
| 2024 | $5,220 +0.7% | $154,400 |
| 2023 | $5,182 +8.7% | $154,400 |
Find assessor info on the county website
Neighborhood: Hazardville
Nearby schools
GreatSchools rating
- NAHazardville Memorial SchoolGrades: K-2Distance: 1.6 mi
- 5/10John F. Kennedy Middle SchoolGrades: 6-8Distance: 3.9 mi
- 5/10Enfield High SchoolGrades: 9-12Distance: 4.7 mi
Schools provided by the listing agent
- Elementary: Nathan Hale
- Middle: J. F. Kennedy
- High: Enfield
Source: Smart MLS. This data may not be complete. We recommend contacting the local school district to confirm school assignments for this home.

Get pre-qualified for a loan
At Zillow Home Loans, we can pre-qualify you in as little as 5 minutes with no impact to your credit score.An equal housing lender. NMLS #10287.
