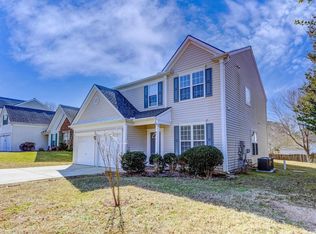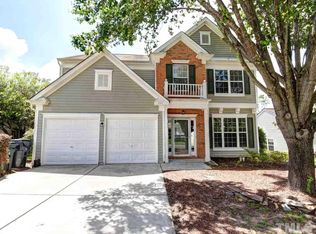Sold for $489,900 on 05/20/25
$489,900
203 Grassy Point Rd, Apex, NC 27502
4beds
1,745sqft
Single Family Residence, Residential
Built in 2000
6,969.6 Square Feet Lot
$483,500 Zestimate®
$281/sqft
$2,103 Estimated rent
Home value
$483,500
$459,000 - $508,000
$2,103/mo
Zestimate® history
Loading...
Owner options
Explore your selling options
What's special
Welcome to 203 Grassy Point Rd, perfectly located in the heart of Apex! This beautifully maintained 4-bedroom, 2-bath home sits on a generous 0.16-acre lot in a quiet, established neighborhood. Recent updates include a refreshed ceiling in the family room and kitchen, modern light fixtures, and refreshed cabinetry, adding style and function throughout the home. The open kitchen flows seamlessly into the living space, creating a bright, inviting area perfect for everyday living and entertaining. Enjoy vaulted ceilings, abundant natural light, and a cozy fireplace that adds warmth and charm to the open-concept layout. The spacious primary suite features a walk-in closet and a private ensuite bath. Step outside to relax in the enclosed porch or host gatherings in the fenced backyard, ideal for entertaining or gardening. A 2-car garage offers generous bay space for both parking and storage. All of this just minutes from downtown Apex, top-rated schools, shopping, and parks, a perfect blend of comfort, convenience, and style. Don't miss the opportunity to call this lovely home yours!
Zillow last checked: 8 hours ago
Listing updated: October 28, 2025 at 12:57am
Listed by:
Alicia Harvey 770-289-5837,
United Real Estate Triangle
Bought with:
Jennifer Badalamenti, 275304
DASH Carolina
Source: Doorify MLS,MLS#: 10087165
Facts & features
Interior
Bedrooms & bathrooms
- Bedrooms: 4
- Bathrooms: 2
- Full bathrooms: 2
Heating
- Central
Cooling
- Ceiling Fan(s), Central Air
Appliances
- Included: Dishwasher, Disposal, Free-Standing Range, Microwave
- Laundry: In Hall, Main Level
Features
- Bathtub/Shower Combination, Bookcases, Double Vanity, Kitchen Island, Living/Dining Room Combination, Recessed Lighting, Separate Shower, Soaking Tub
- Flooring: Carpet, Hardwood, Tile
- Basement: Concrete
- Number of fireplaces: 1
- Common walls with other units/homes: No Common Walls
Interior area
- Total structure area: 1,745
- Total interior livable area: 1,745 sqft
- Finished area above ground: 1,745
- Finished area below ground: 0
Property
Parking
- Parking features: Garage
- Attached garage spaces: 2
Features
- Levels: Two
- Stories: 2
- Patio & porch: Enclosed, Rear Porch
- Pool features: Community
- Fencing: Back Yard
- Has view: Yes
Lot
- Size: 6,969 sqft
Details
- Parcel number: 0721.02791955 0274458
- Special conditions: Standard
Construction
Type & style
- Home type: SingleFamily
- Architectural style: Traditional
- Property subtype: Single Family Residence, Residential
Materials
- Brick Veneer, Vinyl Siding
- Foundation: Concrete Perimeter
- Roof: Shingle
Condition
- New construction: No
- Year built: 2000
Utilities & green energy
- Sewer: Public Sewer
- Water: Public
- Utilities for property: Electricity Connected, Water Connected
Community & neighborhood
Community
- Community features: Playground, Pool
Location
- Region: Apex
- Subdivision: Hollands Crossing
HOA & financial
HOA
- Has HOA: Yes
- HOA fee: $36 monthly
- Amenities included: Playground, Pool
- Services included: Unknown
Other
Other facts
- Road surface type: Asphalt
Price history
| Date | Event | Price |
|---|---|---|
| 5/20/2025 | Sold | $489,900$281/sqft |
Source: | ||
| 4/9/2025 | Pending sale | $489,900$281/sqft |
Source: | ||
| 4/4/2025 | Listed for sale | $489,900+16230%$281/sqft |
Source: | ||
| 10/20/2015 | Sold | $3,000-98.1%$2/sqft |
Source: Public Record | ||
| 10/30/2000 | Sold | $156,000$89/sqft |
Source: Public Record | ||
Public tax history
| Year | Property taxes | Tax assessment |
|---|---|---|
| 2025 | $3,844 +2.3% | $450,341 +2.8% |
| 2024 | $3,758 +13.5% | $437,948 +45.9% |
| 2023 | $3,312 +6.5% | $300,115 |
Find assessor info on the county website
Neighborhood: 27502
Nearby schools
GreatSchools rating
- 9/10Olive Chapel ElementaryGrades: PK-5Distance: 0.9 mi
- 10/10Lufkin Road MiddleGrades: 6-8Distance: 4.1 mi
- 9/10Apex Friendship HighGrades: 9-12Distance: 1.8 mi
Schools provided by the listing agent
- Elementary: Wake - Olive Chapel
- Middle: Wake - Lufkin Road
- High: Wake - Apex Friendship
Source: Doorify MLS. This data may not be complete. We recommend contacting the local school district to confirm school assignments for this home.
Get a cash offer in 3 minutes
Find out how much your home could sell for in as little as 3 minutes with a no-obligation cash offer.
Estimated market value
$483,500
Get a cash offer in 3 minutes
Find out how much your home could sell for in as little as 3 minutes with a no-obligation cash offer.
Estimated market value
$483,500

