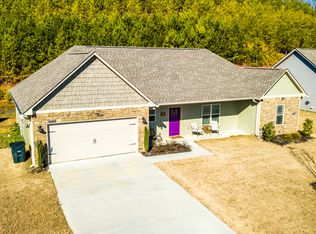Sold for $290,000
$290,000
203 Gilmore, Calhoun, GA 30701
3beds
1,542sqft
Single Family Residence
Built in 2016
0.57 Acres Lot
$296,800 Zestimate®
$188/sqft
$1,856 Estimated rent
Home value
$296,800
$282,000 - $312,000
$1,856/mo
Zestimate® history
Loading...
Owner options
Explore your selling options
What's special
Welcome to your dream home! This stunning 3 bedroom, 2 bath split bedroom ranch offers the perfect blend of modern comfort and timeless charm. Step inside to find an inviting open floor plan, highlighted by a cozy gas fireplace in the spacious great room, ideal for family gatherings and relaxation. The kitchen is a chef's delight with nice stainless appliances, ample counter space, and plenty of cabinetry. The split bedroom layout provides privacy, with a serene master suite on one side featuring a large walk-in closet and beautiful bath, and large laundry room, while two additional bedroom and full bath occupy the opposite wing. Outside, you'll enjoy a level, easy to maintain yard perfect for play, or entertaining. The covered back porch is the ultimate retreat for morning coffee or evening BBQs with friends and family.
Completing this beautiful property is a double garage, offering plenty of storage and parking. This home truly has it all don't miss out on this fantastic opportunity!
Zillow last checked: 8 hours ago
Listing updated: December 03, 2024 at 04:13pm
Listed by:
Pamela D Maples 423-421-2100,
Grinnell Realty LLC
Bought with:
Comps Only
COMPS ONLY
Source: Greater Chattanooga Realtors,MLS#: 1503051
Facts & features
Interior
Bedrooms & bathrooms
- Bedrooms: 3
- Bathrooms: 2
- Full bathrooms: 2
Bedroom
- Level: First
Bedroom
- Level: First
Bedroom
- Level: First
Bathroom
- Level: First
Bathroom
- Level: First
Great room
- Level: First
Laundry
- Level: First
Heating
- Central, Electric
Cooling
- Central Air, Electric
Appliances
- Included: Dishwasher, Electric Range, Electric Water Heater, Free-Standing Refrigerator, Microwave, Refrigerator, Stainless Steel Appliance(s)
- Laundry: Laundry Room
Features
- Cathedral Ceiling(s), Ceiling Fan(s), Eat-in Kitchen, Kitchen Island, Walk-In Closet(s), Split Bedrooms
- Flooring: Carpet, Hardwood, Laminate
- Has basement: No
- Number of fireplaces: 1
- Fireplace features: Living Room
Interior area
- Total structure area: 1,542
- Total interior livable area: 1,542 sqft
- Finished area above ground: 1,542
Property
Parking
- Total spaces: 2
- Parking features: Concrete, Driveway, Garage, Garage Faces Front
- Garage spaces: 2
Features
- Levels: One
- Stories: 1
- Patio & porch: Covered, Porch, Rear Porch, Porch - Covered
- Exterior features: Other, Rain Gutters
Lot
- Size: 0.57 Acres
- Dimensions: 85 x 220
- Features: Level
Details
- Parcel number: C33a 026
Construction
Type & style
- Home type: SingleFamily
- Architectural style: Ranch,Split Level
- Property subtype: Single Family Residence
Materials
- Vinyl Siding
- Foundation: Slab
- Roof: Shingle
Condition
- New construction: No
- Year built: 2016
Utilities & green energy
- Sewer: Public Sewer, Septic Tank
- Water: Public
- Utilities for property: Cable Connected, Electricity Connected, Phone Available, Propane, Sewer Connected, Water Connected
Community & neighborhood
Location
- Region: Calhoun
- Subdivision: Madison Gardens
Other
Other facts
- Listing terms: Cash,Conventional,FHA,USDA Loan,VA Loan
- Road surface type: Paved
Price history
| Date | Event | Price |
|---|---|---|
| 12/10/2024 | Listing removed | $1,995$1/sqft |
Source: GAMLS #10423136 Report a problem | ||
| 12/6/2024 | Listed for rent | $1,995$1/sqft |
Source: GAMLS #10423136 Report a problem | ||
| 12/3/2024 | Sold | $290,000-3.3%$188/sqft |
Source: Greater Chattanooga Realtors #1503051 Report a problem | ||
| 11/15/2024 | Pending sale | $299,900$194/sqft |
Source: Greater Chattanooga Realtors #1503051 Report a problem | ||
| 11/12/2024 | Listed for sale | $299,900+66.6%$194/sqft |
Source: Greater Chattanooga Realtors #1503051 Report a problem | ||
Public tax history
| Year | Property taxes | Tax assessment |
|---|---|---|
| 2024 | $2,639 +4.3% | $96,920 +6.9% |
| 2023 | $2,530 +2.8% | $90,640 +7% |
| 2022 | $2,463 +19.8% | $84,680 +21.5% |
Find assessor info on the county website
Neighborhood: 30701
Nearby schools
GreatSchools rating
- 6/10Calhoun Elementary SchoolGrades: 4-6Distance: 2.5 mi
- 5/10Calhoun Middle SchoolGrades: 7-8Distance: 1.3 mi
- 8/10Calhoun High SchoolGrades: 9-12Distance: 1.4 mi
Schools provided by the listing agent
- Elementary: Calhoun Elementary
- Middle: Calhoun Middle
- High: Calhoun High
Source: Greater Chattanooga Realtors. This data may not be complete. We recommend contacting the local school district to confirm school assignments for this home.
Get pre-qualified for a loan
At Zillow Home Loans, we can pre-qualify you in as little as 5 minutes with no impact to your credit score.An equal housing lender. NMLS #10287.
Sell for more on Zillow
Get a Zillow Showcase℠ listing at no additional cost and you could sell for .
$296,800
2% more+$5,936
With Zillow Showcase(estimated)$302,736
