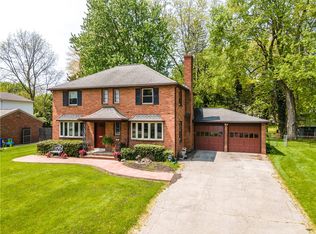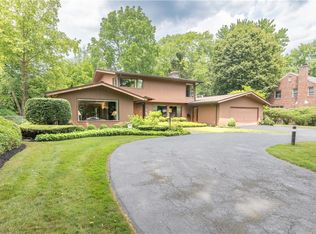!!This is it!! Everything is done & it's been done to the HIGHEST STANDARD! Located in the extravagant Houston Barnard Neighborhood, this home offers an open-concept modern lifestyle, top of the line finishes, & other amenities that are very rare to find in this Historic & stately location. Enjoy the ability to relax w/ friends &family in the magnificent & well appointed chef's kitchen while appreciating the endless amounts of natural light, open living spaces & immediate access to the wonderful patio & perfectly sized yard. The kitchen as the "HUB" of this home, with open access to nearly all first floor spaces you feel instantly connected to everything the 1st floor has to offer. Upstairs is a meticulously well done Master Bedroom & En Suite (w/ 2 showerheads & body sprayer). There's also 3 other well sized bedrooms, a new & striking full bathroom & 2ND FLOOR LAUNDRY! Mixing the character of yesteryear with the needs & expectations of todays families and social lifestyles, there is no "box" unchecked in this phenomenal home. New Roof, Mechanicals, Siding, Flooring, Ceilings/Lighting, Bathrooms, Patio, Front walkway, ETC! Showings start 3/18 & Offers will be reviewed 3/21 at 3pm
This property is off market, which means it's not currently listed for sale or rent on Zillow. This may be different from what's available on other websites or public sources.

