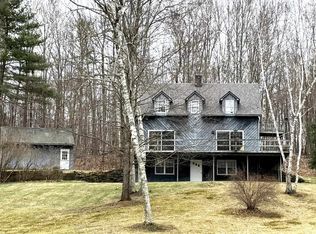Closed
Listed by:
Hughes Group Team,
Casella Real Estate 802-772-7487
Bought with: New England Lakeside Realty
$541,750
203 Garron Road, Middletown Springs, VT 05757
3beds
2,674sqft
Single Family Residence
Built in 1980
20.57 Acres Lot
$570,900 Zestimate®
$203/sqft
$3,596 Estimated rent
Home value
$570,900
$525,000 - $611,000
$3,596/mo
Zestimate® history
Loading...
Owner options
Explore your selling options
What's special
This property is like a breath of fresh air in every sense. Total privacy surrounds the home with the lush greenery that Vermont has to offer along with easy access off from this town maintained road. The vision of the previous owners on how a home should feel has been expressed with the tasteful additions and renovations. The home was designed by architect David Wright as a Passive Solar home given its two story wall of south-facing glass, north sided berm, leaving only one story exposed to the elements, along with the seven inch walls allowing for desired efficiency. The open floor plan has been enhanced by the rough-sawn timbers on the ceiling along with the fabulous glass placements allowing the outside to penetrate the home. The kitchen is a chefs delight, with the floor to ceiling hickory cabinets, green slate island, butcher block countertops, six burner commercial gas range, along with great prep areas. The living room is very inviting with the gas fireplace and exposes the open view into the second floor. Off from the dining room a new sun room was added, offering wrap around windows, wood burning fireplace, access to the patio, along with the kitchenette for entertaining ease. The first floor also has a 3/4 bath, laundry room, enlarged mud room and access to garage. The second floor offers 3bdrms, bright office and full bath. Twelve acres of the forested land is an active maple syrup producing sugar bush. A home with a unique impression, and a style all of its own.
Zillow last checked: 8 hours ago
Listing updated: January 25, 2024 at 07:16am
Listed by:
Hughes Group Team,
Casella Real Estate 802-772-7487
Bought with:
Lisa L Forster
New England Lakeside Realty
Source: PrimeMLS,MLS#: 4966566
Facts & features
Interior
Bedrooms & bathrooms
- Bedrooms: 3
- Bathrooms: 2
- Full bathrooms: 1
- 3/4 bathrooms: 1
Heating
- Oil, Baseboard, Hot Water
Cooling
- None
Appliances
- Included: Dishwasher, Dryer, Gas Range, Refrigerator, Washer, Tank Water Heater
- Laundry: 1st Floor Laundry
Features
- Flooring: Ceramic Tile, Hardwood
- Basement: Slab
- Has fireplace: Yes
- Fireplace features: Gas, Wood Burning
Interior area
- Total structure area: 2,674
- Total interior livable area: 2,674 sqft
- Finished area above ground: 2,674
- Finished area below ground: 0
Property
Parking
- Total spaces: 2
- Parking features: Gravel, Attached
- Garage spaces: 2
Features
- Levels: Two
- Stories: 2
- Patio & porch: Patio
- Exterior features: Garden, Shed
- Frontage length: Road frontage: 832
Lot
- Size: 20.57 Acres
- Features: Country Setting
Details
- Parcel number: 39312210242
- Zoning description: unknown
- Other equipment: Standby Generator
Construction
Type & style
- Home type: SingleFamily
- Architectural style: Contemporary
- Property subtype: Single Family Residence
Materials
- Wood Frame, Vinyl Exterior
- Foundation: Concrete, Concrete Slab
- Roof: Standing Seam
Condition
- New construction: No
- Year built: 1980
Utilities & green energy
- Electric: Circuit Breakers
- Sewer: Septic Tank
Community & neighborhood
Location
- Region: Middletown Springs
Other
Other facts
- Road surface type: Gravel
Price history
| Date | Event | Price |
|---|---|---|
| 1/24/2024 | Sold | $541,750-5.8%$203/sqft |
Source: | ||
| 1/10/2024 | Contingent | $575,000$215/sqft |
Source: | ||
| 10/2/2023 | Price change | $575,000-3.4%$215/sqft |
Source: | ||
| 8/22/2023 | Listed for sale | $595,000+38.4%$223/sqft |
Source: | ||
| 10/16/2020 | Sold | $429,900$161/sqft |
Source: | ||
Public tax history
| Year | Property taxes | Tax assessment |
|---|---|---|
| 2024 | -- | $290,600 |
| 2023 | -- | $290,600 |
| 2022 | -- | $290,600 |
Find assessor info on the county website
Neighborhood: 05757
Nearby schools
GreatSchools rating
- NAMiddletown Springs Elementary SchoolGrades: PK-6Distance: 2.1 mi
- 3/10Poultney High SchoolGrades: 7-12Distance: 6.8 mi

Get pre-qualified for a loan
At Zillow Home Loans, we can pre-qualify you in as little as 5 minutes with no impact to your credit score.An equal housing lender. NMLS #10287.
