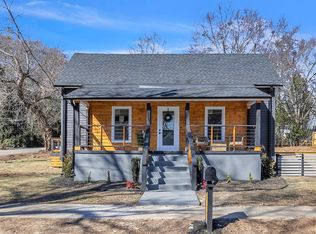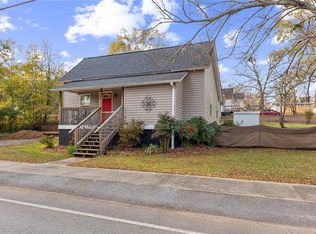Sold for $339,000
$339,000
203 Front St, Easley, SC 29640
3beds
1,913sqft
Single Family Residence, Residential
Built in ----
0.25 Acres Lot
$342,100 Zestimate®
$177/sqft
$1,828 Estimated rent
Home value
$342,100
$291,000 - $404,000
$1,828/mo
Zestimate® history
Loading...
Owner options
Explore your selling options
What's special
Welcome Home! Located within a 10 minute walk from downtown Easley, this home has it all! The front porch is ready for rocking chairs and inside for entertainment. Recently renovated in 2022, the home has three large bedrooms, two bathrooms and a huge living room/dining room combination. The bathroom shower off the primary bedroom is a WOW! Yard has been fully fenced and the storage shed is a great place for a little extra space. You will be within 5 minutes of the Doodle Trail! This one is a MUST see!
Zillow last checked: 8 hours ago
Listing updated: October 19, 2024 at 07:30am
Listed by:
Mary Krcelic 864-905-1184,
Prime Realty, LLC
Bought with:
Sonya Donnahoo
Southern Realtor Associates
Source: Greater Greenville AOR,MLS#: 1533630
Facts & features
Interior
Bedrooms & bathrooms
- Bedrooms: 3
- Bathrooms: 2
- Full bathrooms: 2
- Main level bathrooms: 2
- Main level bedrooms: 3
Primary bedroom
- Area: 272
- Dimensions: 16 x 17
Bedroom 2
- Area: 168
- Dimensions: 12 x 14
Bedroom 3
- Area: 169
- Dimensions: 13 x 13
Primary bathroom
- Features: Double Sink, Full Bath, Tub-Separate, Walk-In Closet(s)
- Level: Main
Dining room
- Area: 210
- Dimensions: 14 x 15
Kitchen
- Area: 176
- Dimensions: 16 x 11
Living room
- Area: 210
- Dimensions: 14 x 15
Heating
- Electric, Forced Air
Cooling
- Central Air
Appliances
- Included: Dishwasher, Disposal, Range, Microwave, Electric Water Heater
- Laundry: 1st Floor, Walk-in, Electric Dryer Hookup, Washer Hookup, Laundry Room
Features
- Ceiling Smooth, Open Floorplan, Countertops – Quartz, Pantry
- Flooring: Carpet, Ceramic Tile, Luxury Vinyl
- Basement: None
- Attic: Pull Down Stairs,Storage
- Has fireplace: No
- Fireplace features: None
Interior area
- Total structure area: 1,892
- Total interior livable area: 1,913 sqft
Property
Parking
- Parking features: See Remarks, Side/Rear Entry, Assigned, Parking Pad, Concrete
- Has uncovered spaces: Yes
Features
- Levels: One
- Stories: 1
- Patio & porch: Deck, Front Porch, Porch
- Fencing: Fenced
Lot
- Size: 0.25 Acres
- Dimensions: 109 x 94 x 109 x 95
- Features: Sidewalk, 1/2 Acre or Less
- Topography: Level
Details
- Parcel number: 502910350971
Construction
Type & style
- Home type: SingleFamily
- Architectural style: Traditional
- Property subtype: Single Family Residence, Residential
Materials
- Hardboard Siding, Vinyl Siding
- Foundation: Crawl Space
- Roof: Architectural
Utilities & green energy
- Sewer: Public Sewer
- Water: Public
- Utilities for property: Cable Available, Underground Utilities
Community & neighborhood
Community
- Community features: Sidewalks
Location
- Region: Easley
- Subdivision: Glenwood Mill
Price history
| Date | Event | Price |
|---|---|---|
| 10/18/2024 | Sold | $339,000$177/sqft |
Source: | ||
| 8/22/2024 | Contingent | $339,000$177/sqft |
Source: | ||
| 8/1/2024 | Listed for sale | $339,000+14.3%$177/sqft |
Source: | ||
| 9/13/2022 | Sold | $296,500+0.5%$155/sqft |
Source: | ||
| 8/10/2022 | Pending sale | $294,900$154/sqft |
Source: | ||
Public tax history
Tax history is unavailable.
Neighborhood: 29640
Nearby schools
GreatSchools rating
- 5/10East End Elementary SchoolGrades: PK-5Distance: 0.6 mi
- 4/10Richard H. Gettys Middle SchoolGrades: 6-8Distance: 1.1 mi
- 6/10Easley High SchoolGrades: 9-12Distance: 3.2 mi
Schools provided by the listing agent
- Elementary: West End
- Middle: Richard H. Gettys
- High: Easley
Source: Greater Greenville AOR. This data may not be complete. We recommend contacting the local school district to confirm school assignments for this home.
Get a cash offer in 3 minutes
Find out how much your home could sell for in as little as 3 minutes with a no-obligation cash offer.
Estimated market value$342,100
Get a cash offer in 3 minutes
Find out how much your home could sell for in as little as 3 minutes with a no-obligation cash offer.
Estimated market value
$342,100

