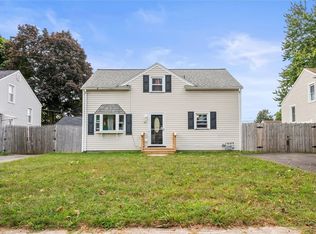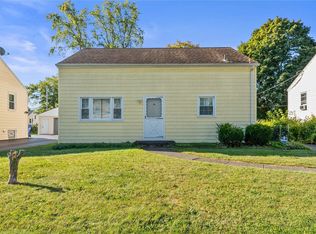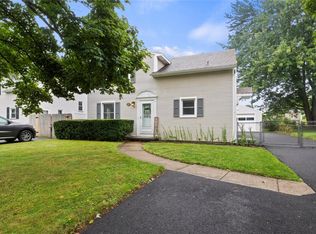Closed
$205,000
203 Fielding Rd, Rochester, NY 14626
3beds
1,536sqft
Single Family Residence
Built in 1954
7,191.76 Square Feet Lot
$216,000 Zestimate®
$133/sqft
$2,174 Estimated rent
Home value
$216,000
$203,000 - $231,000
$2,174/mo
Zestimate® history
Loading...
Owner options
Explore your selling options
What's special
Step into this beautifully updated 1,536 sq. ft. split-level home, where modern touches meet charm! Recently renovated, the main floor features a sun-filled living room perfect for relaxing, along with an eat-in kitchen boasting ample counter space for meal prep and entertaining. On the second floor, you’ll find two generously sized bedrooms and a full bath, offering comfort and convenience. The third floor offers endless potential as a primary bedroom retreat, complete with abundant storage and the possibility to add your dream en-suite bathroom. Head to the basement, where a versatile partially finished rec room awaits, ideal for a playroom, home office, or gym. You'll also appreciate the added half bath and convenient laundry room. Step outside to the fully fenced yard – a blank slate ready for your landscaping vision or outdoor entertaining space. Recent renovations include stunning luxury vinyl tile flooring throughout, fresh paint, and a brand-new tear-off roof, ensuring peace of mind for years to come. Don’t miss your chance to own this move-in-ready gem!
Zillow last checked: 8 hours ago
Listing updated: March 11, 2025 at 07:02pm
Listed by:
Sharon M. Quataert 585-900-1111,
Sharon Quataert Realty
Bought with:
Talha Shahid, 10401354753
Epique Realty Inc.
Source: NYSAMLSs,MLS#: R1585189 Originating MLS: Rochester
Originating MLS: Rochester
Facts & features
Interior
Bedrooms & bathrooms
- Bedrooms: 3
- Bathrooms: 2
- Full bathrooms: 1
- 1/2 bathrooms: 1
Heating
- Gas, Forced Air
Appliances
- Included: Appliances Negotiable, Dryer, Electric Oven, Electric Range, Gas Water Heater, Microwave, Refrigerator, Washer
- Laundry: In Basement
Features
- Eat-in Kitchen, Separate/Formal Living Room, Kitchen/Family Room Combo
- Flooring: Hardwood, Luxury Vinyl, Varies
- Basement: Partial,Partially Finished
- Has fireplace: No
Interior area
- Total structure area: 1,536
- Total interior livable area: 1,536 sqft
Property
Parking
- Total spaces: 1
- Parking features: Detached, Garage
- Garage spaces: 1
Features
- Exterior features: Blacktop Driveway, Fully Fenced
- Fencing: Full
Lot
- Size: 7,191 sqft
- Dimensions: 52 x 137
- Features: Rectangular, Rectangular Lot, Residential Lot
Details
- Parcel number: 2628000741100010020000
- Special conditions: Standard
Construction
Type & style
- Home type: SingleFamily
- Architectural style: Split Level
- Property subtype: Single Family Residence
Materials
- Aluminum Siding, Vinyl Siding, Copper Plumbing, PEX Plumbing
- Foundation: Block
- Roof: Asphalt
Condition
- Resale
- Year built: 1954
Utilities & green energy
- Electric: Circuit Breakers
- Sewer: Connected
- Water: Connected, Public
- Utilities for property: Cable Available, High Speed Internet Available, Sewer Connected, Water Connected
Community & neighborhood
Location
- Region: Rochester
- Subdivision: Farndale
Other
Other facts
- Listing terms: Cash,Conventional,FHA,VA Loan
Price history
| Date | Event | Price |
|---|---|---|
| 3/10/2025 | Sold | $205,000+2.6%$133/sqft |
Source: | ||
| 2/3/2025 | Pending sale | $199,900$130/sqft |
Source: | ||
| 2/3/2025 | Contingent | $199,900$130/sqft |
Source: | ||
| 1/21/2025 | Listed for sale | $199,900-1.6%$130/sqft |
Source: | ||
| 4/12/2024 | Sold | $203,100+23.2%$132/sqft |
Source: | ||
Public tax history
| Year | Property taxes | Tax assessment |
|---|---|---|
| 2024 | -- | $128,700 |
| 2023 | -- | $128,700 +8.2% |
| 2022 | -- | $119,000 |
Find assessor info on the county website
Neighborhood: 14626
Nearby schools
GreatSchools rating
- 5/10Buckman Heights Elementary SchoolGrades: 3-5Distance: 0.7 mi
- 3/10Olympia High SchoolGrades: 6-12Distance: 0.7 mi
- NAHolmes Road Elementary SchoolGrades: K-2Distance: 0.9 mi
Schools provided by the listing agent
- District: Greece
Source: NYSAMLSs. This data may not be complete. We recommend contacting the local school district to confirm school assignments for this home.


