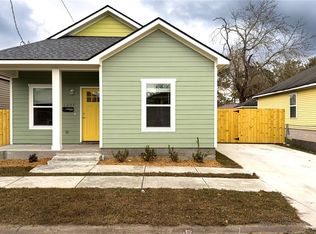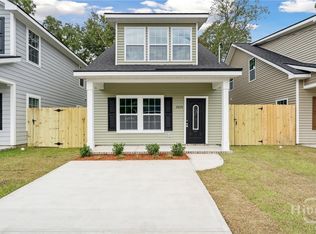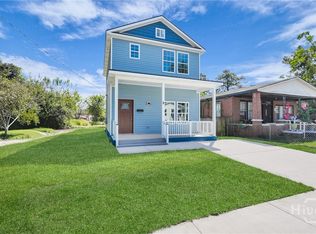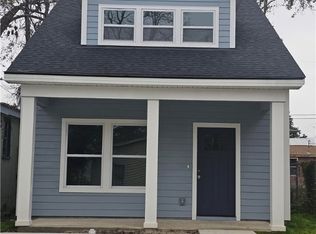Back on the Market at No fault of Seller! NEW BUILD! QUALIFIES FOR DOWN PAYMENT ASSISTANCE THRU THE CITY OF SAVANNAH AND GA DREAM FUNDS!Welcome to this beautiful, newly constructed single-story home, offering an ideal blend of modern design and comfort. Featuring an open-concept floor plan, this home is perfect for both everyday living and entertaining. The spacious living areas are filled with natural light, creating an inviting atmosphere throughout. The standout feature of this home is the luxurious master suite, thoughtfully located in its own private section of the house for added tranquility and privacy. Enjoy a large walk-in closet and a beautifully designed ensuite bathroom with premium finishes. With two additional well-sized bedrooms and another full bathroom, there's plenty of space for family and guests. For added convenience, parking and extra storage are available in the backyard,providing ample room for vehicles, outdoor tools, or a workshop.
New construction
Price cut: $5K (12/8)
$260,000
203 Ferrill Street, Savannah, GA 31415
3beds
1,300sqft
Est.:
Single Family Residence
Built in 2025
2,700.72 Square Feet Lot
$-- Zestimate®
$200/sqft
$-- HOA
What's special
- 24 days |
- 179 |
- 5 |
Zillow last checked: 8 hours ago
Listing updated: December 08, 2025 at 01:46pm
Listed by:
Matthew J. Swanson 912-713-4174,
Real Broker, LLC
Source: Hive MLS,MLS#: 324491 Originating MLS: Savannah Multi-List Corporation
Originating MLS: Savannah Multi-List Corporation
Tour with a local agent
Facts & features
Interior
Bedrooms & bathrooms
- Bedrooms: 3
- Bathrooms: 2
- Full bathrooms: 2
Heating
- Central, Electric
Cooling
- Central Air, Electric
Appliances
- Included: Electric Water Heater, Microwave, Oven, Range
- Laundry: Laundry Room
Features
- Breakfast Area, Tray Ceiling(s), Double Vanity, Main Level Primary, Primary Suite, Pull Down Attic Stairs
- Attic: Pull Down Stairs
Interior area
- Total interior livable area: 1,300 sqft
Property
Parking
- Parking features: Underground
Accessibility
- Accessibility features: No Stairs
Features
- Levels: One
- Stories: 1
Lot
- Size: 2,700.72 Square Feet
- Features: City Lot
Details
- Additional structures: Shed(s), Storage
- Parcel number: 2001912009A
- Zoning: R4
- Zoning description: Single Family
- Special conditions: Standard
Construction
Type & style
- Home type: SingleFamily
- Architectural style: Ranch
- Property subtype: Single Family Residence
Materials
- Concrete
Condition
- New Construction,Under Construction
- New construction: Yes
- Year built: 2025
Details
- Warranty included: Yes
Utilities & green energy
- Electric: 220 Volts
- Sewer: Public Sewer
- Water: Public
- Utilities for property: Underground Utilities
Community & HOA
Community
- Features: Playground
- Subdivision: West Savannah
HOA
- Has HOA: No
Location
- Region: Savannah
Financial & listing details
- Price per square foot: $200/sqft
- Annual tax amount: $79
- Date on market: 11/14/2025
- Cumulative days on market: 25 days
- Listing agreement: Exclusive Agency
- Listing terms: Cash,Conventional,FHA,VA Loan
- Inclusions: Alarm-Smoke/Fire
- Road surface type: Paved
Estimated market value
Not available
Estimated sales range
Not available
Not available
Price history
Price history
| Date | Event | Price |
|---|---|---|
| 12/8/2025 | Price change | $260,000-1.9%$200/sqft |
Source: | ||
| 11/14/2025 | Listed for sale | $265,000$204/sqft |
Source: | ||
| 11/14/2025 | Pending sale | $265,000$204/sqft |
Source: | ||
| 11/14/2025 | Price change | $265,000+1.9%$204/sqft |
Source: | ||
| 8/23/2025 | Pending sale | $260,000$200/sqft |
Source: | ||
Public tax history
Public tax history
Tax history is unavailable.BuyAbility℠ payment
Est. payment
$1,496/mo
Principal & interest
$1251
Property taxes
$154
Home insurance
$91
Climate risks
Neighborhood: West Savannah
Nearby schools
GreatSchools rating
- 5/10Bartow Elementary SchoolGrades: PK-5Distance: 0.7 mi
- 3/10Mercer Middle SchoolGrades: 6-8Distance: 3.7 mi
- 2/10Groves High SchoolGrades: 9-12Distance: 3 mi
Schools provided by the listing agent
- Elementary: BROCK
- Middle: MERCER
- High: GROVES
Source: Hive MLS. This data may not be complete. We recommend contacting the local school district to confirm school assignments for this home.
- Loading
- Loading




