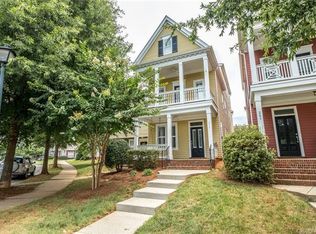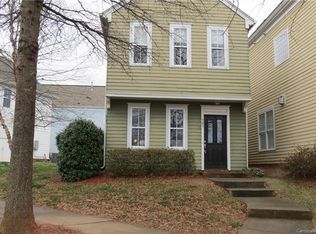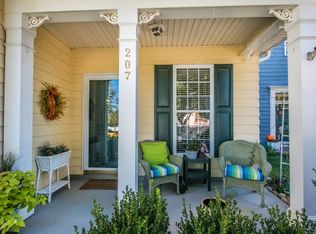Lovely 3 BR, 3.5 Bath home with 2 car garage in popular Little Gate section of Davidson. No HOA fees. Close to restaurants and shopping in the Exit 30 area (one block from Harris Teeter), this location is also walkable to Downtown Davidson and Davidson College. Double front porches, a back deck/slate porch covered by a pergola and a small fenced backyard. Easy yard maintenance. Hardwood floors on main level, neutral paint, plantation shutters throughout. Spacious kitchen with ample cabinet space, granite counters & stainless appliances including refrigerator. Kitchen is open to breakfast room. Spacious family room has a gas fireplace with high end Heat Glo logs. Master bedroom opens to second story porch and adjoining bath has double vanity, tub and shower. Second floor laundry and guest room. Third floor bedroom/bonus with private bath. Great walk-in attic storage. Tremendous opportunity to buy at a reasonable price in Davidson!
This property is off market, which means it's not currently listed for sale or rent on Zillow. This may be different from what's available on other websites or public sources.


