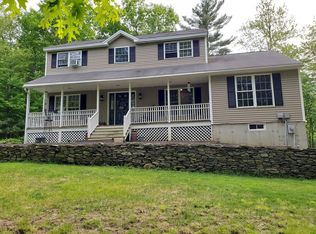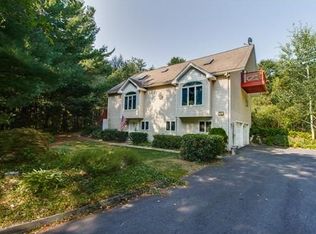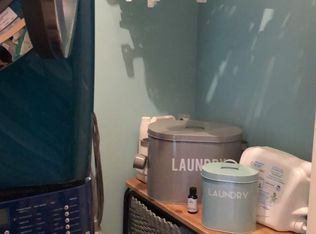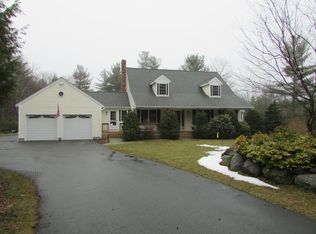Mutlitpe Offers - Offer Deadline 12/8/2020 9:00 am - Well Maintained, Original Owner 3BR Colonial on 3 acres abutting MDC Land is waiting for you! Spacious Kitchen with Breakfast Bar, Dining Room with sliders to private deck and Living Room with Wood Burning Fireplace and Custom Built-Ins add just the right touch of character! First Floor Full Bath, Separate Laundry Room and easy access to the 2-Car Attached Garage help to make for easy living! Master Suite with Walk-In Closet, another space too for future closet addition if needed, and access to Full Bath with Shower and Soaking Tub. Full Basement with possibility for future expansion includes additional outlets and finished wood panel wall - you can almost see the possibilities. Not to be forgotten, includes hardwired connection for generator service, passing Title 5 in hand and set on cul-de-sac Rutland/Oakham line close to trails and Long Pond for boating and fishing. Welcome Home!
This property is off market, which means it's not currently listed for sale or rent on Zillow. This may be different from what's available on other websites or public sources.



