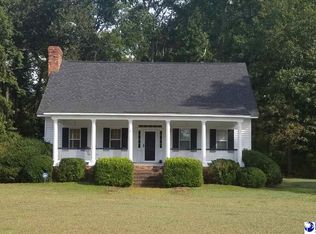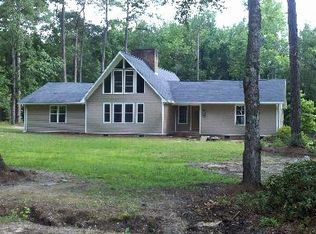Sold for $430,000 on 03/13/24
$430,000
203 Fairway Rd, Cheraw, SC 29520
3beds
2,624sqft
Single Family Residence
Built in 1999
1.9 Acres Lot
$450,500 Zestimate®
$164/sqft
$2,431 Estimated rent
Home value
$450,500
$428,000 - $473,000
$2,431/mo
Zestimate® history
Loading...
Owner options
Explore your selling options
What's special
HOME doesn't feel any better than this! Take a look at this luxurious, brick home nestled next to Cheraw's fabulous state park and golf course. This home offers a balance of comfort, elegance, and tranquility. Accented by an abundance of natural light, the open floor plan boasts hardwood flooring throughout, custom wood finishes, nine foot ceilings, quartz countertops, a custom kitchen island, and new kitchen appliances. Three generously sized bedrooms are accompanied by an en suite primary bathroom and a "Jack and Jill" bathroom. There is a convenient half bath just off of the laundry room. An oversized closet and soaking tub help complete the primary bathroom. The home features "Smart Home" conveniences, a new HVAC system, and a new tankless hot water heater. The upstairs (completely floored, wired, and plumbed) is a blank canvas of opportunity. This ready-to-finish, huge space could be used for additional bedrooms, play space, and more. Also to note, a beautiful, composite deck overlooks the private back yard which has a generously sized fenced in area, as well as a sprinkler system throughout. An indoor/outdoor camera system is also available. There is also a nice, walk-out storage space with electricity under the house. This almost 2 acre retreat offers tranquil morning walks, starry skies at night, and a short commute to all amenities in Cheraw. Make an appointment to see it today!
Zillow last checked: 8 hours ago
Listing updated: March 14, 2024 at 01:32pm
Listed by:
Mary D Anderson 843-910-1934,
Lewis Realty
Bought with:
Tonya H Michael, 20037
United Country Real Estate The Michael Group
Source: Pee Dee Realtor Association,MLS#: 20232152
Facts & features
Interior
Bedrooms & bathrooms
- Bedrooms: 3
- Bathrooms: 3
- Full bathrooms: 2
- Partial bathrooms: 1
Heating
- Central
Cooling
- Central Air
Appliances
- Included: Disposal, Dishwasher, Exhaust Fan, Range, Refrigerator, Ice Maker
- Laundry: Wash/Dry Cnctn.
Features
- Ceiling Fan(s), Soaking Tub, Shower, Attic, Walk-In Closet(s), Other, High Ceilings, Vaulted Ceiling(s), Solid Surface Countertops
- Flooring: Carpet, Wood, Tile, Hardwood
- Windows: Insulated Windows, Blinds
- Number of fireplaces: 1
- Fireplace features: 1 Fireplace, Gas Log, Great Room
Interior area
- Total structure area: 2,624
- Total interior livable area: 2,624 sqft
Property
Parking
- Total spaces: 2
- Parking features: Attached
- Attached garage spaces: 2
Features
- Patio & porch: Deck
- Exterior features: Sprinkler System, Storage
- Fencing: Fenced
Lot
- Size: 1.90 Acres
Details
- Parcel number: 274000000031
Construction
Type & style
- Home type: SingleFamily
- Architectural style: Traditional
- Property subtype: Single Family Residence
Materials
- Brick Veneer/Siding
- Foundation: Slab/Crawl Space
- Roof: Shingle
Condition
- Year built: 1999
Utilities & green energy
- Sewer: Septic Tank
- Water: Public
Community & neighborhood
Location
- Region: Cheraw
- Subdivision: Country Club Acres
Price history
| Date | Event | Price |
|---|---|---|
| 3/13/2024 | Sold | $430,000-9.3%$164/sqft |
Source: | ||
| 2/9/2024 | Pending sale | $474,000$181/sqft |
Source: | ||
| 11/17/2023 | Listed for sale | $474,000$181/sqft |
Source: | ||
| 10/12/2023 | Pending sale | $474,000$181/sqft |
Source: | ||
| 6/22/2023 | Price change | $474,000-5.2%$181/sqft |
Source: | ||
Public tax history
| Year | Property taxes | Tax assessment |
|---|---|---|
| 2024 | $1,365 -1.2% | $10,480 |
| 2023 | $1,383 +2.6% | $10,480 |
| 2022 | $1,347 -4.1% | $10,480 |
Find assessor info on the county website
Neighborhood: 29520
Nearby schools
GreatSchools rating
- 4/10Cheraw Intermediate SchoolGrades: 3-5Distance: 3.4 mi
- 4/10Long Middle SchoolGrades: 6-8Distance: 3.8 mi
- 2/10Cheraw High SchoolGrades: 9-12Distance: 3.7 mi
Schools provided by the listing agent
- Elementary: Cheraw Primary
- Middle: Long Middle
- High: Cheraw High
Source: Pee Dee Realtor Association. This data may not be complete. We recommend contacting the local school district to confirm school assignments for this home.

Get pre-qualified for a loan
At Zillow Home Loans, we can pre-qualify you in as little as 5 minutes with no impact to your credit score.An equal housing lender. NMLS #10287.

