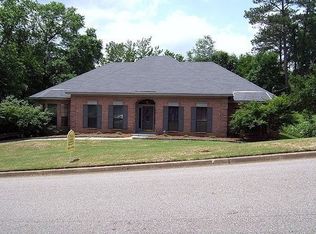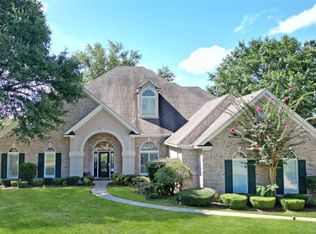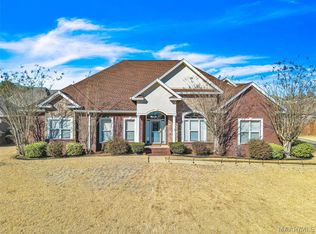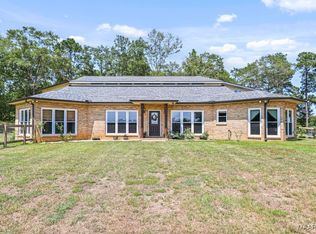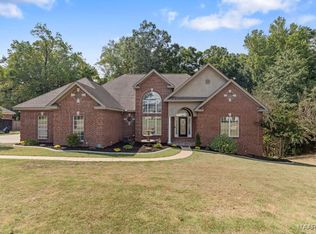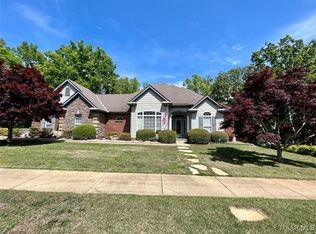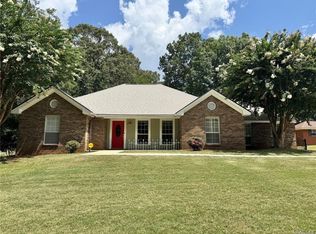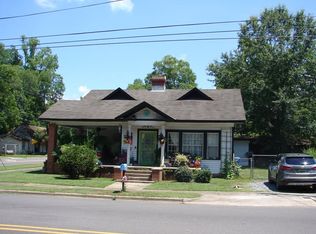Designed with distinction in prestigious Deerwood. This home with 6 bedrooms and 3.5 baths is designed for entertaining! This is a unique custom build that features: Curved staircases, Worcester crown molding, gorgeous wood flooring and TWO wet bars located in the basement and on the first floor. When you step into the grand foyer, you are greeted by one of the curved staircases. The sunken family room has a warm, inviting gas log fireplace. Off of the first family room is a magnificent sunroom with beadboard ceiling. The kitchen is a Chef's dream with a sub zero refrigerator, double oven, tiled countertops, island and breakfast nook. Adjacent to the kitchen is a laundry room with mud sink and a hide-away ironing board. The dining room is large with a curved wall design...it's truly magnificent. The primary bedroom is located on the first floor with a luxurious primary bath with double vanity island, separate shower, jetted tub and linen closet. Located upstairs are 2 more bedrooms with extra large walk-in closets, bath and tons of storage space. The walk out basement is almost an entire house on it's own! It boasts another large family room with a fireplace, complete wet bar , bath, 3 bedrooms (one currently being used as an office) and possible workshop/storage. That's a total of 4586 sq ft in this gorgeous home with exquisite detail. This floor plan is perfect inside and out for someone who needs lots of space or loves to entertain. The adjacent lot is part of this sale as well. This is a quick commute to Maxwell AFB, not far from shopping and interstate access.
For sale
$579,900
203 Evergreen St, Prattville, AL 36067
6beds
4,586sqft
Est.:
Multi Family, Single Family Residence
Built in 1983
0.72 Acres Lot
$563,000 Zestimate®
$126/sqft
$-- HOA
What's special
Gas log fireplaceWalk out basementTons of storage spaceComplete wet barExquisite detailJetted tubSunken family room
- 232 days |
- 742 |
- 16 |
Likely to sell faster than
Zillow last checked: 8 hours ago
Listing updated: January 21, 2026 at 05:38am
Listed by:
CJ Hodges 334-398-7888,
Paramount Properties, LLC.
Source: MAAR,MLS#: 577847 Originating MLS: Montgomery Area Association Of Realtors
Originating MLS: Montgomery Area Association Of Realtors
Tour with a local agent
Facts & features
Interior
Bedrooms & bathrooms
- Bedrooms: 6
- Bathrooms: 4
- Full bathrooms: 3
- 1/2 bathrooms: 1
Primary bedroom
- Level: First
Bedroom
- Level: Other
Bedroom
- Level: Other
Bedroom
- Level: Other
Bedroom
- Level: Second
Bedroom
- Level: Second
Bathroom
- Level: First
Bathroom
- Level: Other
Bathroom
- Level: Second
Dining room
- Level: First
Foyer
- Level: First
Half bath
- Level: First
Kitchen
- Features: Kitchen/Dining Combo
- Level: First
Laundry
- Level: First
Sunroom
- Level: First
Heating
- Central, Gas, Multiple Heating Units
Cooling
- Central Air, Electric, Multi Units
Appliances
- Included: Double Oven, Dishwasher, Electric Cooktop, Electric Oven, Disposal, Gas Water Heater, Multiple Water Heaters, Trash Compactor
- Laundry: Washer Hookup, Dryer Hookup
Features
- Wet Bar, Central Vacuum, Double Vanity, High Ceilings, Intercom, Jetted Tub, Linen Closet, Separate Shower, Walk-In Closet(s), Window Treatments, Kitchen Island
- Flooring: Brick, Carpet, Tile, Wood
- Windows: Blinds, Window Treatments
- Basement: Finished
- Has fireplace: Yes
- Fireplace features: Gas Log, Multiple
Interior area
- Total interior livable area: 4,586 sqft
Property
Parking
- Total spaces: 2
- Parking features: Attached, Garage, Parking Pad
- Attached garage spaces: 2
Features
- Levels: Two,Three Or More
- Stories: 2
- Patio & porch: Covered, Porch
- Exterior features: Porch
- Pool features: None
Lot
- Size: 0.72 Acres
- Dimensions: 105 x 150
- Features: City Lot, Mature Trees
Details
- Parcel number: 19041720000050300
- Other equipment: Intercom
Construction
Type & style
- Home type: SingleFamily
- Architectural style: Multi-Level,Two Story
- Property subtype: Multi Family, Single Family Residence
Materials
- Brick
- Foundation: Basement
Condition
- New construction: No
- Year built: 1983
Utilities & green energy
- Sewer: Public Sewer
- Water: Public
- Utilities for property: Cable Available, Electricity Available, Natural Gas Available
Community & HOA
Community
- Security: Fire Alarm
- Subdivision: Deerwood Estates
HOA
- Has HOA: No
Location
- Region: Prattville
Financial & listing details
- Price per square foot: $126/sqft
- Tax assessed value: $413,200
- Annual tax amount: $1,364
- Date on market: 7/2/2025
- Cumulative days on market: 233 days
- Listing terms: Cash,Conventional,FHA,VA Loan
Estimated market value
$563,000
$535,000 - $591,000
$3,423/mo
Price history
Price history
| Date | Event | Price |
|---|---|---|
| 10/22/2025 | Price change | $579,900-1.7%$126/sqft |
Source: | ||
| 8/1/2025 | Price change | $589,900-1.7%$129/sqft |
Source: | ||
| 7/2/2025 | Listed for sale | $599,900+37.9%$131/sqft |
Source: | ||
| 9/10/2013 | Sold | $435,000+31.9%$95/sqft |
Source: Agent Provided Report a problem | ||
| 6/4/2012 | Listing removed | $329,900$72/sqft |
Source: Aronov Realty Report a problem | ||
| 4/5/2012 | Listed for sale | $329,900+1.2%$72/sqft |
Source: Aronov Realty Report a problem | ||
| 1/6/2012 | Listing removed | $325,900$71/sqft |
Source: Aronov Realty #282360 Report a problem | ||
| 9/29/2011 | Price change | $325,900-6.9%$71/sqft |
Source: Aronov Realty #282360 Report a problem | ||
| 8/3/2011 | Listed for sale | $349,900-7.9%$76/sqft |
Source: Aronov Realty #282360 Report a problem | ||
| 6/6/2011 | Listing removed | $379,900$83/sqft |
Source: Mugs Mullins #173588149 Report a problem | ||
| 3/13/2011 | Listed for sale | $379,900$83/sqft |
Source: Mugs Mullins #173588149 Report a problem | ||
Public tax history
Public tax history
| Year | Property taxes | Tax assessment |
|---|---|---|
| 2024 | $1,364 +10% | $45,320 +9.7% |
| 2023 | $1,240 +5.3% | $41,320 +5.1% |
| 2022 | $1,178 +9.9% | $39,320 +9.5% |
| 2021 | $1,072 +4% | $35,900 +3.8% |
| 2020 | $1,031 | $34,580 -0.2% |
| 2019 | $1,031 -0.2% | $34,640 +0.7% |
| 2018 | $1,033 -4.8% | $34,400 -1.7% |
| 2017 | $1,085 +2.7% | $35,000 |
| 2015 | $1,056 | -- |
| 2014 | $1,056 +5.8% | $33,520 -2.8% |
| 2013 | $998 -6.5% | $34,480 +0.1% |
| 2012 | $1,068 | $34,440 +29.1% |
| 2011 | -- | $26,680 -3.4% |
| 2010 | $589 -11.2% | $27,620 -0.3% |
| 2009 | $664 | $27,700 |
| 2008 | $664 | $27,700 |
| 2007 | $664 +14.3% | $27,700 |
| 2006 | $581 +11.9% | $27,700 +11.6% |
| 2005 | $519 +0.8% | $24,820 +0.7% |
| 2004 | $515 +0.7% | $24,640 +0.7% |
| 2003 | $511 +2.1% | $24,480 +2.1% |
| 2002 | $501 +9.6% | $23,980 +9.3% |
| 2001 | $457 | $21,940 |
| 2000 | $457 | $21,940 |
| 1999 | $457 | $21,940 |
Find assessor info on the county website
BuyAbility℠ payment
Est. payment
$2,872/mo
Principal & interest
$2737
Property taxes
$135
Climate risks
Neighborhood: 36067
Nearby schools
GreatSchools rating
- 10/10Prattville Primary SchoolGrades: PK,1-2Distance: 0.9 mi
- 9/10Prattville Jr High SchoolGrades: 7-8Distance: 2.1 mi
- 5/10Prattville High SchoolGrades: 9-12Distance: 3.2 mi
Schools provided by the listing agent
- Elementary: Prattville Elementary School
- Middle: Prattville Junior High School,
- High: Prattville High School
Source: MAAR. This data may not be complete. We recommend contacting the local school district to confirm school assignments for this home.
