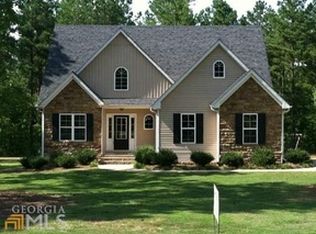Closed
$394,000
203 Evergreen N, Barnesville, GA 30204
4beds
2,716sqft
Single Family Residence
Built in 2005
1.03 Acres Lot
$390,800 Zestimate®
$145/sqft
$2,609 Estimated rent
Home value
$390,800
Estimated sales range
Not available
$2,609/mo
Zestimate® history
Loading...
Owner options
Explore your selling options
What's special
New Price: $419,000 + $10,000 in Seller Concessions Spacious 4 Bedrooms | 3 Full + 2 Half Baths | Full Basement Gorgeous hardwood floors & main-level Owner's Suite Over 1 acre of outdoor space to enjoy! Seller concessions can be used for closing costs, rate buydown, or upgrades!
Zillow last checked: 8 hours ago
Listing updated: September 15, 2025 at 07:13am
Listed by:
Jennifer Taylor 678-952-0725,
Team One Real Estate Professionals
Bought with:
Kristi Rapson, 326572
Keller Williams Realty Atl. Partners
Source: GAMLS,MLS#: 10519579
Facts & features
Interior
Bedrooms & bathrooms
- Bedrooms: 4
- Bathrooms: 5
- Full bathrooms: 3
- 1/2 bathrooms: 2
- Main level bathrooms: 1
- Main level bedrooms: 1
Dining room
- Features: Separate Room
Kitchen
- Features: Breakfast Area, Kitchen Island
Heating
- Central
Cooling
- Central Air
Appliances
- Included: Cooktop, Dishwasher, Dryer, Electric Water Heater, Ice Maker, Microwave, Oven/Range (Combo), Refrigerator, Washer
- Laundry: Laundry Closet
Features
- Double Vanity, Master On Main Level, Separate Shower, Soaking Tub, Vaulted Ceiling(s), Walk-In Closet(s)
- Flooring: Carpet, Hardwood, Tile
- Basement: Bath Finished,Daylight,Exterior Entry,Finished,Interior Entry,Partial
- Number of fireplaces: 1
- Fireplace features: Living Room
Interior area
- Total structure area: 2,716
- Total interior livable area: 2,716 sqft
- Finished area above ground: 2,466
- Finished area below ground: 250
Property
Parking
- Parking features: Attached, Garage Door Opener
- Has attached garage: Yes
Features
- Levels: Three Or More
- Stories: 3
- Patio & porch: Deck, Patio, Porch
- Exterior features: Balcony, Sprinkler System
- Has view: Yes
- View description: Seasonal View
Lot
- Size: 1.03 Acres
- Features: Private
Details
- Parcel number: 044055
- Special conditions: Covenants/Restrictions
Construction
Type & style
- Home type: SingleFamily
- Architectural style: Traditional
- Property subtype: Single Family Residence
Materials
- Vinyl Siding
- Roof: Composition
Condition
- Resale
- New construction: No
- Year built: 2005
Utilities & green energy
- Sewer: Septic Tank
- Water: Public
- Utilities for property: Cable Available, Electricity Available, High Speed Internet, Phone Available, Water Available
Community & neighborhood
Community
- Community features: Park, Playground, Street Lights
Location
- Region: Barnesville
- Subdivision: Cole Forest
HOA & financial
HOA
- Has HOA: Yes
- HOA fee: $200 annually
- Services included: Maintenance Grounds
Other
Other facts
- Listing agreement: Exclusive Right To Sell
- Listing terms: Cash,Conventional,FHA,USDA Loan,VA Loan
Price history
| Date | Event | Price |
|---|---|---|
| 9/12/2025 | Sold | $394,000-6%$145/sqft |
Source: | ||
| 8/27/2025 | Pending sale | $419,000$154/sqft |
Source: | ||
| 8/22/2025 | Price change | $419,000-2.3%$154/sqft |
Source: | ||
| 6/11/2025 | Price change | $429,000-4.5%$158/sqft |
Source: | ||
| 5/16/2025 | Listed for sale | $449,000+91.1%$165/sqft |
Source: | ||
Public tax history
| Year | Property taxes | Tax assessment |
|---|---|---|
| 2024 | $2,851 -6.1% | $129,574 +1.1% |
| 2023 | $3,036 +2.9% | $128,184 +10.1% |
| 2022 | $2,952 +21.2% | $116,420 +22.3% |
Find assessor info on the county website
Neighborhood: 30204
Nearby schools
GreatSchools rating
- NALamar County Primary SchoolGrades: PK-2Distance: 4.8 mi
- 5/10Lamar County Middle SchoolGrades: 6-8Distance: 4.8 mi
- 3/10Lamar County Comprehensive High SchoolGrades: 9-12Distance: 4.6 mi
Schools provided by the listing agent
- Elementary: Lamar County Primary/Elementar
- Middle: Lamar County
- High: Lamar County
Source: GAMLS. This data may not be complete. We recommend contacting the local school district to confirm school assignments for this home.

Get pre-qualified for a loan
At Zillow Home Loans, we can pre-qualify you in as little as 5 minutes with no impact to your credit score.An equal housing lender. NMLS #10287.
