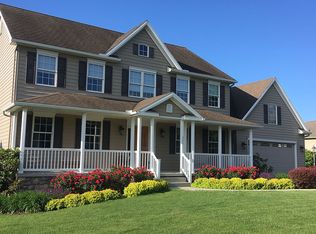203 Evergreen Drive is custom-built home by Ridgeview Custom Homes in the Indian Hills area of beautiful Boiling Springs, PA. This stunningly beautiful and sunlight home is located in South Middleton School District. Kids can take a short bus ride or cycle less than a mile to its campus with grades 3 to high school. The home is close to the Children’s Lake, the Appalachian Trail and two town parks. The interior is replete with features and finishes of the highest quality, including: custom Amish-made hardwood cabinetry; hardwood floors; crown & architectural moldings; wainscoting; tray ceiling; and rounded wall corners. One bedroom features a custom-built sleeping nook. Over 30 Andersen windows bring in natural light in throughout the home with south-facing kitchen and family room receiving abundant light all year. The sunny ground floor features over 700 feet of flex space for additional sleeping or recreation. The home has an abundance of storage. Every bedroom has large walk-in closets and the guest suite has 3! There are three linen closets and a pantry. A separate laundry room has spacious overhead cabinets. The garage and basement both have custom built shelving for standard-size storage bins. Mechanicals include forced multi-zone heat/AC with Nest thermostats, a water softener and tankless water heater providing limitless supply of hot water. The finished garage is spacious and includes a second fridge and laundry sink. The ready-to-finish attic has 829 square feet of sunlit space, a 9-foot ceiling with electric and HVAC infrastructure already installed. You can enjoy the peaceful, well-maintained garden with over 25 species of flowering trees and flower beds from one of three areas: a covered front porch, rear patio area or an elevated rear deck. Part of the property is fenced for pets and children. At the rear of the property is over two acres of open space providing privacy. This remarkable property offers modern luxury in a quiet high-demand neighborhood that is close to schools, amenities, and shopping. Once you see the property, you too will fall in love with its design, quality and setting. Contact: 203evergreendrive@gmail.com
This property is off market, which means it's not currently listed for sale or rent on Zillow. This may be different from what's available on other websites or public sources.

