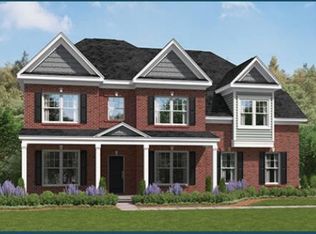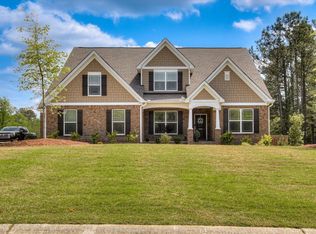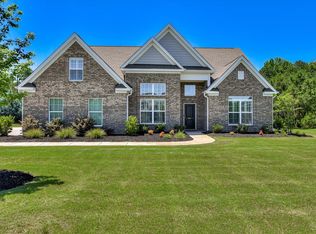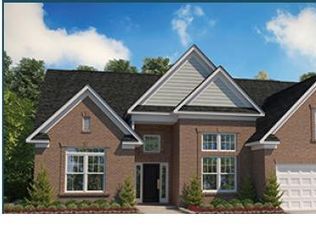Perfect roomy open floor plan for the large family or the home owner who loves to entertain guests. Store all of your toys in the 3rd car garage. Enjoy your morning coffee on the covered back porch and watch your children, grandchildren or your furry family member play in the spacious back yard. Mount Vintage is Country Club Living at it's finest. Take a swim in the junior Olympic pool, play a round of golf, hit the tennis courts or play a game of bocce ball with your new neighbors at the Mount Vintage Town Center. Your choice. Mount Vintage has it all. When you are ready for a special night out with your significant other, Augusta is just a short drive away and offers many dinning, shopping and entertainment options. Love to fish, hike or boat? Perfect, Clark's Hill Lake is also just about a 30 minute drive. Schedule your visit to this beauty today! Stock Photos are of a similar home. Hometown Hero Discount Eligible.
This property is off market, which means it's not currently listed for sale or rent on Zillow. This may be different from what's available on other websites or public sources.




