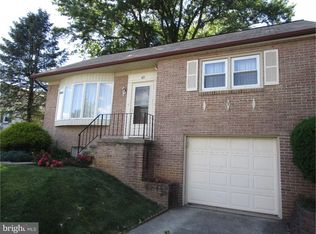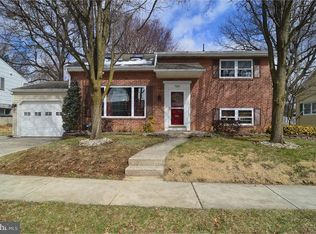Sold for $340,000
$340,000
203 Eric Ave, Reading, PA 19607
3beds
1,501sqft
Single Family Residence
Built in 1954
8,276 Square Feet Lot
$354,400 Zestimate®
$227/sqft
$2,034 Estimated rent
Home value
$354,400
$330,000 - $383,000
$2,034/mo
Zestimate® history
Loading...
Owner options
Explore your selling options
What's special
SEVERAL OFFERS RECEIVED, DEADLINE TO SUBMIT 4/12 @MIDNIGHT.. Charming and beautifully updated, this stunning home in the desirable Governor Mifflin School District is a true gem! From the moment you step inside, you'll be captivated by the gleaming hardwood floors and the abundance of natural light streaming through the brand-new windows, creating a bright and inviting atmosphere. The completely remodeled modern kitchen is a chef’s dream, featuring upscale white cabinetry, sleek quartz countertops, a custom backsplash, and brand-new high-end appliances, including a gorgeous new stove, dishwasher, and microwave. The spacious owner's suite offers a private office or cozy sitting room, while the additional two bedrooms provide plenty of space and comfort. Downstairs, the expansive family room is the ultimate entertainment space, complete with a built-in bar and an additional office area—perfect for working from home or relaxing with friends and family. Step outside to your own private oasis! The huge fenced-in yard boasts a large storage shed and an oversized deck, partially screened-in, ideal for outdoor dining, entertaining, or simply unwinding after a long day. Nestled in a prime location within walking distance to schools, shopping, restaurants, and more, this home offers both convenience and charm. Plus, with super low taxes, this incredible opportunity won’t last long. Schedule your showing today before it’s gone!
Zillow last checked: 8 hours ago
Listing updated: June 17, 2025 at 05:48am
Listed by:
Jeroen Harmsen 610-763-5179,
RE/MAX Of Reading
Bought with:
Amy Alfonsi, RS338111
Keller Williams Real Estate-Montgomeryville
Source: Bright MLS,MLS#: PABK2054798
Facts & features
Interior
Bedrooms & bathrooms
- Bedrooms: 3
- Bathrooms: 2
- Full bathrooms: 1
- 1/2 bathrooms: 1
Primary bedroom
- Level: Unspecified
Primary bedroom
- Features: Flooring - HardWood
- Level: Upper
- Area: 182 Square Feet
- Dimensions: 13 X 14
Bedroom 2
- Features: Flooring - Solid Hardwood
- Level: Upper
- Area: 154 Square Feet
- Dimensions: 14 x 11
Bedroom 3
- Features: Flooring - HardWood
- Level: Upper
- Area: 132 Square Feet
- Dimensions: 12 x 11
Family room
- Level: Lower
- Area: 323 Square Feet
- Dimensions: 17 X 19
Kitchen
- Features: Kitchen - Electric Cooking
- Level: Main
- Area: 192 Square Feet
- Dimensions: 16 X 12
Living room
- Level: Main
- Area: 247 Square Feet
- Dimensions: 19 X 13
Office
- Level: Upper
- Area: 195 Square Feet
- Dimensions: 15 x 13
Heating
- Forced Air, Natural Gas
Cooling
- Central Air, Electric
Appliances
- Included: Stainless Steel Appliance(s), Gas Water Heater
- Laundry: Lower Level
Features
- Eat-in Kitchen
- Flooring: Hardwood, Tile/Brick, Luxury Vinyl
- Windows: ENERGY STAR Qualified Windows, Low Emissivity Windows
- Basement: Finished
- Has fireplace: No
Interior area
- Total structure area: 1,501
- Total interior livable area: 1,501 sqft
- Finished area above ground: 1,213
- Finished area below ground: 288
Property
Parking
- Total spaces: 1
- Parking features: Inside Entrance, Garage Door Opener, Attached, Other
- Attached garage spaces: 1
Accessibility
- Accessibility features: None
Features
- Levels: Multi/Split,Two and One Half
- Stories: 2
- Patio & porch: Patio
- Exterior features: Sidewalks, Street Lights
- Pool features: None
Lot
- Size: 8,276 sqft
- Dimensions: 126 x 70
- Features: Level
Details
- Additional structures: Above Grade, Below Grade
- Parcel number: 39439508988024
- Zoning: HR
- Special conditions: Standard
Construction
Type & style
- Home type: SingleFamily
- Architectural style: Traditional
- Property subtype: Single Family Residence
Materials
- Vinyl Siding
- Foundation: Block
- Roof: Architectural Shingle
Condition
- New construction: No
- Year built: 1954
Utilities & green energy
- Electric: 200+ Amp Service
- Sewer: Public Sewer
- Water: Public
Community & neighborhood
Location
- Region: Reading
- Subdivision: None Available
- Municipality: CUMRU TWP
Other
Other facts
- Listing agreement: Exclusive Right To Sell
- Listing terms: Conventional,VA Loan,FHA 203(b)
- Ownership: Fee Simple
Price history
| Date | Event | Price |
|---|---|---|
| 6/17/2025 | Sold | $340,000+13.4%$227/sqft |
Source: | ||
| 4/15/2025 | Pending sale | $299,777$200/sqft |
Source: | ||
| 4/10/2025 | Listed for sale | $299,777+77.4%$200/sqft |
Source: | ||
| 8/16/2018 | Sold | $169,000-0.3%$113/sqft |
Source: Public Record Report a problem | ||
| 4/11/2018 | Listed for sale | $169,500$113/sqft |
Source: CENTURY 21 Gold #7141234 Report a problem | ||
Public tax history
| Year | Property taxes | Tax assessment |
|---|---|---|
| 2025 | $4,083 +3.2% | $86,000 |
| 2024 | $3,957 +2.9% | $86,000 |
| 2023 | $3,846 +2.6% | $86,000 |
Find assessor info on the county website
Neighborhood: 19607
Nearby schools
GreatSchools rating
- 6/10Mifflin Park El SchoolGrades: K-4Distance: 0.1 mi
- 4/10Governor Mifflin Middle SchoolGrades: 7-8Distance: 0.3 mi
- 6/10Governor Mifflin Senior High SchoolGrades: 9-12Distance: 0.2 mi
Schools provided by the listing agent
- High: Governor Mifflin
- District: Governor Mifflin
Source: Bright MLS. This data may not be complete. We recommend contacting the local school district to confirm school assignments for this home.
Get pre-qualified for a loan
At Zillow Home Loans, we can pre-qualify you in as little as 5 minutes with no impact to your credit score.An equal housing lender. NMLS #10287.

