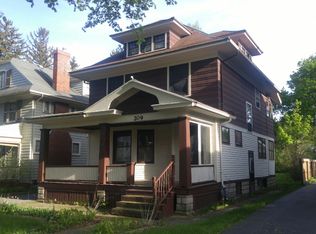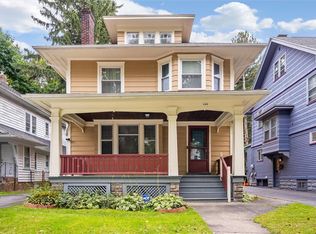PERFECTION! Classic 19th Ward Sibley Tract side entrance Colonial with all the craftsmanship these beautiful homes are revered for! Rich gumwood trim, hardwood floors, crown molding and elegant French doors. Formal dining room with bayed window is perfect for large gatherings. The grand-sized living room with wood burning fireplace flanked by leaded glass bookcases and offers access through French doors to the welcoming private front porch-perfect for summer evenings! The retro style eat in kitchen has a built in Sub Zero refrigerator & new Bertazzoni gas cooktop. The butler's pantry has natural wood, glass cabinetry and loads of storage. The 2nd flr offers an expansive main bedroom with 2 closets, 2 additional large bedrooms, warm sleeping porch makes the perfect office, built ins, full bath with deep tub! A Spring surprise of glorious gardens chucked full of rare tulips and flowering perennials awaits the new owners! Of Note - 2020 tear off roof, C/A, water purifying system and more!! 1/2 BATH IN BASEMENT IS A "WATER CLOSET" VERY USEABLE *Basement refrigerator is Not Included, **Little Free Library is a labor of love - Negotiable* Delayed Negotiation, Monday, 12/12 at 2pm.
This property is off market, which means it's not currently listed for sale or rent on Zillow. This may be different from what's available on other websites or public sources.

