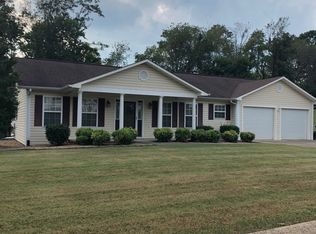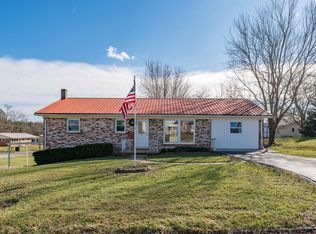Attractive Tri-Level house conveniently located to Eastview School. This home has been totally remodeled, newly painted interior, new wiring, new plumbing, new heat pump, hardwood floors have been sanded and redone. Finished sq. ft. 1728. This home features 4 bedrooms, 1.5 baths with "bluetooth" in upstairs bathroom, kitchen with a new pantry for more cabinet space and dining area and large laundry area with tile floor. Large bedroom in the basement area (11 x 22) with 1/2 bath and new metal entry door to basement. Nice level corner lot. New metal roof installed in 2020. Metal shed on the property and new chain link fence in back yard in 2021 and privacy fence. New single hung windows installed 2022 with new casing, headers, stools and window aprons. More new improvements soon to be done inside and out. New bypass bedroom closet doors in one bedroom. New engineered hardwood floor in the basement bedroom. New interior hardwood doors replacing hollow-core doors. Remodeled master bath upstairs. T.V. and internet jacks wired for all the bedrooms. Located on a corner lot and the backyard is larger than most in the neighborhood at a little more than 1/3 acre.
This property is off market, which means it's not currently listed for sale or rent on Zillow. This may be different from what's available on other websites or public sources.

