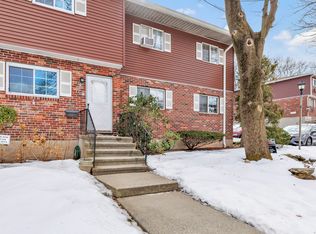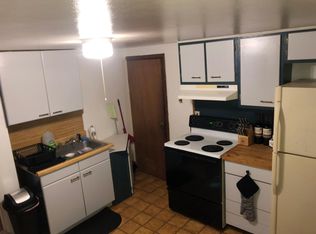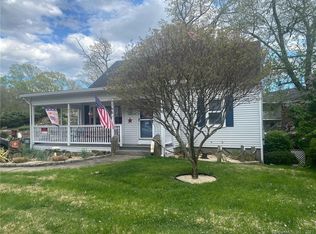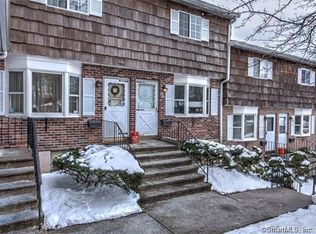Sold for $291,000
$291,000
203 Edgemoor Road APT C, Bridgeport, CT 06606
2beds
1,275sqft
Condominium, Townhouse
Built in 1972
-- sqft lot
$296,500 Zestimate®
$228/sqft
$2,552 Estimated rent
Home value
$296,500
$267,000 - $329,000
$2,552/mo
Zestimate® history
Loading...
Owner options
Explore your selling options
What's special
Situated in Bridgeport's desirable North end, this 2 bedroom condo has everything you need! The unit features a modern kitchen with an eat-in area and recessed lighting, a tile backsplash and a sliding door leading to a back deck. There are 2 spacious bedrooms, each offering ample closet space and plenty of natural light, one includes a private deck. Enjoy the community amenities including and in-ground pool, clubhouse and well-maintained grounds. This complex offers great access to public transportation, and is close to hospitals, schools, and shopping centers.
Zillow last checked: 8 hours ago
Listing updated: October 14, 2025 at 07:02pm
Listed by:
Results Team At RE/MAX Rise,
Michael Albert 203-228-3738,
RE/MAX RISE 203-806-1435
Bought with:
Andy Kunz, RES.0798634
RE/MAX Heritage
Source: Smart MLS,MLS#: 24097405
Facts & features
Interior
Bedrooms & bathrooms
- Bedrooms: 2
- Bathrooms: 2
- Full bathrooms: 1
- 1/2 bathrooms: 1
Primary bedroom
- Level: Upper
- Area: 231.03 Square Feet
- Dimensions: 15.1 x 15.3
Bedroom
- Level: Upper
- Area: 122 Square Feet
- Dimensions: 10 x 12.2
Bathroom
- Level: Upper
- Area: 59.28 Square Feet
- Dimensions: 7.8 x 7.6
Bathroom
- Level: Main
- Area: 13.29 Square Feet
- Dimensions: 6.3 x 2.11
Dining room
- Level: Main
- Area: 141.1 Square Feet
- Dimensions: 10 x 14.11
Family room
- Level: Lower
- Area: 341.13 Square Feet
- Dimensions: 24.9 x 13.7
Kitchen
- Level: Main
- Area: 125.58 Square Feet
- Dimensions: 8.9 x 14.11
Living room
- Level: Main
- Area: 215.88 Square Feet
- Dimensions: 15.3 x 14.11
Heating
- Baseboard, Forced Air, Electric
Cooling
- Central Air
Appliances
- Included: Electric Range, Oven/Range, Microwave, Refrigerator, Dishwasher, Washer, Dryer, Electric Water Heater, Water Heater
- Laundry: Lower Level
Features
- Wired for Data
- Basement: Full,Partially Finished
- Attic: None
- Has fireplace: No
Interior area
- Total structure area: 1,275
- Total interior livable area: 1,275 sqft
- Finished area above ground: 1,275
Property
Parking
- Parking features: None
Features
- Stories: 2
- Patio & porch: Deck
- Has private pool: Yes
- Pool features: In Ground
Details
- Parcel number: 38254
- Zoning: Residential
Construction
Type & style
- Home type: Condo
- Architectural style: Townhouse
- Property subtype: Condominium, Townhouse
Materials
- Vinyl Siding, Brick
Condition
- New construction: No
- Year built: 1972
Details
- Builder model: Townhouse
Utilities & green energy
- Sewer: Public Sewer
- Water: Public
Community & neighborhood
Community
- Community features: Basketball Court, Near Public Transport, Health Club, Medical Facilities, Park, Shopping/Mall
Location
- Region: Bridgeport
HOA & financial
HOA
- Has HOA: Yes
- HOA fee: $317 monthly
- Amenities included: Pool
- Services included: Maintenance Grounds, Trash, Snow Removal, Water, Sewer, Pool Service, Road Maintenance
Price history
| Date | Event | Price |
|---|---|---|
| 7/29/2025 | Sold | $291,000+8.8%$228/sqft |
Source: | ||
| 5/28/2025 | Listed for sale | $267,500+114%$210/sqft |
Source: | ||
| 2/3/2015 | Sold | $125,000-3.8%$98/sqft |
Source: | ||
| 10/30/2014 | Listed for sale | $129,900+80.4%$102/sqft |
Source: Coldwell Banker Residential Brokerage - Westport-Riverside Office #99084615 Report a problem | ||
| 2/1/2000 | Sold | $72,000$56/sqft |
Source: | ||
Public tax history
| Year | Property taxes | Tax assessment |
|---|---|---|
| 2025 | $5,270 | $121,280 |
| 2024 | $5,270 | $121,280 |
| 2023 | $5,270 | $121,280 |
Find assessor info on the county website
Neighborhood: North End
Nearby schools
GreatSchools rating
- 5/10Winthrop SchoolGrades: PK-8Distance: 0.5 mi
- 5/10Aerospace/Hydrospace Engineering And Physical Sciences High SchoolGrades: 9-12Distance: 2.1 mi
- 6/10Biotechnology Research And Zoological Studies High At The FaGrades: 9-12Distance: 2.1 mi
Schools provided by the listing agent
- Elementary: Winthrop
- High: Central
Source: Smart MLS. This data may not be complete. We recommend contacting the local school district to confirm school assignments for this home.
Get pre-qualified for a loan
At Zillow Home Loans, we can pre-qualify you in as little as 5 minutes with no impact to your credit score.An equal housing lender. NMLS #10287.
Sell for more on Zillow
Get a Zillow Showcase℠ listing at no additional cost and you could sell for .
$296,500
2% more+$5,930
With Zillow Showcase(estimated)$302,430



