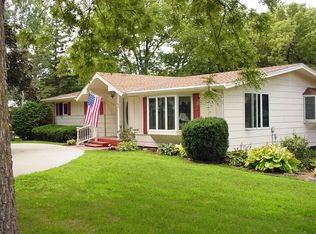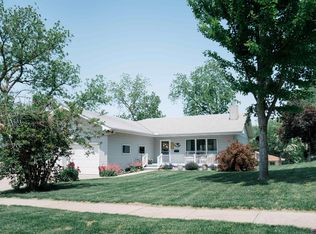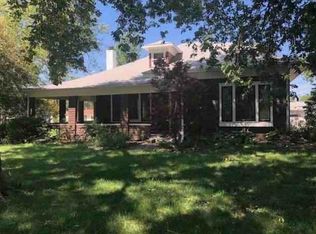Sold
$205,000
203 E Wilson St, Avoca, IA 51521
2beds
1,392sqft
Single Family Residence
Built in 1975
10,018.8 Square Feet Lot
$224,400 Zestimate®
$147/sqft
$1,515 Estimated rent
Home value
$224,400
$213,000 - $236,000
$1,515/mo
Zestimate® history
Loading...
Owner options
Explore your selling options
What's special
Two bedrooms, two bath, raised ranch-style home. Recent updates include replacement windows, new deck & patio door, new appliances, all redone main floor bath, lots of new flooring, all new water lines from street. A main floor laundry, 16' x 10' 4-Season sunroom off kitchen, full basement with family room, storage room and full bath. 32' x 14' attached garage. Avoca offers $5,000 grant funds to buyer with purchase of property in Avoca, IA.
Zillow last checked: 8 hours ago
Listing updated: June 11, 2024 at 08:43am
Listed by:
Vickie Errett 712-744-3241,
United Country Loess Hills RE
Bought with:
Vickie Errett, ***
United Country Loess Hills RE
Source: NoCoast MLS as distributed by MLS GRID,MLS#: 6310430
Facts & features
Interior
Bedrooms & bathrooms
- Bedrooms: 2
- Bathrooms: 2
- Full bathrooms: 2
Bedroom 2
- Level: Main
- Area: 126.5 Square Feet
- Dimensions: 11.5 x 11
Other
- Level: Main
- Area: 156 Square Feet
- Dimensions: 13 x 12
Dining room
- Level: Main
- Area: 144 Square Feet
- Dimensions: 12 x 12
Other
- Level: Main
- Area: 142.5 Square Feet
- Dimensions: 15 x 9.5
Other
- Level: Main
- Area: 156 Square Feet
- Dimensions: 13 x 12
Other
- Level: Lower
- Area: 126.5 Square Feet
- Dimensions: 11.5 x 11
Other
- Area: 227.5 Square Feet
- Dimensions: 17.5 x 13
Family room
- Level: Lower
- Area: 306 Square Feet
- Dimensions: 25.5 x 12
Kitchen
- Level: Main
- Area: 149.5 Square Feet
- Dimensions: 11.5 x 13
Living room
- Level: Main
- Area: 330 Square Feet
- Dimensions: 20 x 16.5
Heating
- Forced Air
Cooling
- Central Air
Features
- Basement: Block,Daylight,Drain Tiled,Drainage System,Full,Partially Finished,Storage Space,Sump Pump,Walk-Out Access
- Number of fireplaces: 1
Interior area
- Total interior livable area: 1,392 sqft
- Finished area above ground: 1,392
- Finished area below ground: 325
Property
Parking
- Total spaces: 1.5
- Parking features: Attached, Concrete, On Street, Garage Door Opener, Storage
- Garage spaces: 1.5
Accessibility
- Accessibility features: None
Lot
- Size: 10,018 sqft
- Dimensions: 100 FF
Details
- Parcel number: 7739 09 257 002
Construction
Type & style
- Home type: SingleFamily
- Architectural style: Raised Ranch
- Property subtype: Single Family Residence
Materials
- Wood Siding
Condition
- Year built: 1975
Utilities & green energy
- Sewer: Public Sewer
- Water: Public
Community & neighborhood
Location
- Region: Avoca
- Subdivision: ALLEN AND COOKS ADDITION
HOA & financial
HOA
- Has HOA: No
- Association name: WCIR
Price history
| Date | Event | Price |
|---|---|---|
| 10/3/2023 | Sold | $205,000+1.5%$147/sqft |
Source: | ||
| 8/14/2023 | Pending sale | $202,000$145/sqft |
Source: | ||
| 8/14/2023 | Contingent | $202,000$145/sqft |
Source: SWIAR #23-1349 Report a problem | ||
| 8/10/2023 | Listed for sale | $202,000+110.4%$145/sqft |
Source: SWIAR #23-1349 Report a problem | ||
| 10/30/2017 | Sold | $96,000-1%$69/sqft |
Source: SWIAR #17-1913 Report a problem | ||
Public tax history
| Year | Property taxes | Tax assessment |
|---|---|---|
| 2025 | $2,792 +25% | $192,100 +14.5% |
| 2024 | $2,234 -5.3% | $167,800 +8% |
| 2023 | $2,360 +3.2% | $155,400 +19.1% |
Find assessor info on the county website
Neighborhood: 51521
Nearby schools
GreatSchools rating
- 6/10AHSTW Primary SchoolGrades: PK-3Distance: 1.1 mi
- 9/10AHSTW Intermediate SchoolGrades: 4-8Distance: 1.1 mi
- 7/10A-H-S-T High SchoolGrades: 9-12Distance: 1.1 mi
Get pre-qualified for a loan
At Zillow Home Loans, we can pre-qualify you in as little as 5 minutes with no impact to your credit score.An equal housing lender. NMLS #10287.


