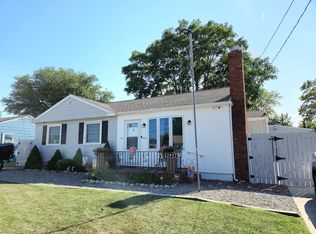Sold for $365,000
$365,000
203 E Vermont Ave, Rio Grande, NJ 08242
3beds
1,328sqft
Single Family Residence
Built in 1955
6,600 Square Feet Lot
$380,700 Zestimate®
$275/sqft
$2,508 Estimated rent
Home value
$380,700
$339,000 - $426,000
$2,508/mo
Zestimate® history
Loading...
Owner options
Explore your selling options
What's special
Conveniently located near major shopping areas and 10 minutes from Wildwood and Cape May beaches. This 3 bedroom rancher will be the one. Starting out front there are two off-street parking spots and a handicapped walkway that leads to a screened in porch. As you enter this home, the living room is freshly painted, new flooring, and a handcrafted brick electric fireplace. The large eat-in kitchen allows plenty of space for hosting gatherings with ease. The main bedroom is extremely spacious and has a separate entrance to the bathroom. Going out the back door, you step onto a wood deck perfect for relaxing and entertaining. There is a garden with raised beds ready for the new season and a shed perfect for outdoor equipment. The roof is approximately 5 years old. Seller is a licensed NJ real estate agent.
Zillow last checked: 8 hours ago
Listing updated: June 14, 2025 at 07:43am
Listed by:
Kemalynn Giles 609-972-9683,
CENTURY 21 ALLIANCE - NCM
Bought with:
Anna Chain, 7934759
FAMILY FIVE HOMES & CUSTOM BUILDERS INC
Source: CMCAOR,MLS#: 250735
Facts & features
Interior
Bedrooms & bathrooms
- Bedrooms: 3
- Bathrooms: 2
- Full bathrooms: 1
- Partial bathrooms: 1
Heating
- Natural Gas, Forced Air
Cooling
- Central Air
Appliances
- Included: Range, Microwave, Refrigerator, Washer, Dryer, Dishwasher, Disposal, Gas Water Heater
- Laundry: Laundry Room
Features
- Eat-in Kitchen
- Windows: Blinds
- Attic: Storage
Interior area
- Total structure area: 1,328
- Total interior livable area: 1,328 sqft
Property
Parking
- Total spaces: 2
- Parking features: Parking Pad, 2 Car, Concrete
- Has uncovered spaces: Yes
Features
- Patio & porch: Deck, Screened
- Exterior features: Sidewalks
- Fencing: Fenced
Lot
- Size: 6,600 sqft
- Dimensions: 66 x 100
Details
- Additional structures: Storage
- Parcel number: 0601493000000002
Construction
Type & style
- Home type: SingleFamily
- Property subtype: Single Family Residence
Materials
- Vinyl Siding
Condition
- New construction: No
- Year built: 1955
Utilities & green energy
- Sewer: City
- Water: City
Community & neighborhood
Security
- Security features: Smoke Detector(s)
Location
- Region: Rio Grande
Price history
| Date | Event | Price |
|---|---|---|
| 6/13/2025 | Sold | $365,000-3.7%$275/sqft |
Source: | ||
| 3/31/2025 | Contingent | $379,000$285/sqft |
Source: | ||
| 3/20/2025 | Price change | $379,000-2.8%$285/sqft |
Source: | ||
| 3/13/2025 | Listed for sale | $389,900+36.8%$294/sqft |
Source: | ||
| 7/14/2022 | Sold | $285,000-1.7%$215/sqft |
Source: | ||
Public tax history
| Year | Property taxes | Tax assessment |
|---|---|---|
| 2025 | $4,405 | $217,200 |
| 2024 | $4,405 -3.2% | $217,200 |
| 2023 | $4,548 +29.7% | $217,200 +22.8% |
Find assessor info on the county website
Neighborhood: 08242
Nearby schools
GreatSchools rating
- 5/10Middle Twp Elementary 2Grades: 3-5Distance: 4.9 mi
- 3/10Middle Township #4 Middle SchoolGrades: 6-8Distance: 5 mi
- 5/10Middle Twp High SchoolGrades: 9-12Distance: 5.1 mi
Get a cash offer in 3 minutes
Find out how much your home could sell for in as little as 3 minutes with a no-obligation cash offer.
Estimated market value$380,700
Get a cash offer in 3 minutes
Find out how much your home could sell for in as little as 3 minutes with a no-obligation cash offer.
Estimated market value
$380,700
