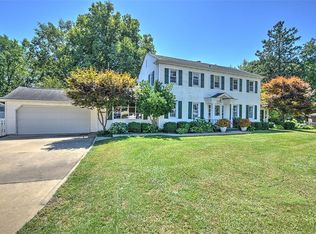Wow! Beautifully decorated Craftsman-style bungalow has retained its vintage elegance with a stunning contemporary feel has 5 bedrooms, 4 bathrooms, 3-car garage, & full basement. Wide woodwork with a warm, rich patina in the living room and dining room sports dentil molding on paneled wainscoting. In the living room are a glass-front built-in bookcase & gas brick fireplace. In the hall between the kitchen & the dining room is a large glass-front china cabinet. The family room has abundant windows and a wet bar and full bath just off it. The main floor master suite is beautiful decorated, had a 3/4 bath, and a bedroom off that would make a fabulous sitting room. The gourmet kitchen with center breakfast/work island and plenty of custom cabinetry is a chefs dream. The front porch has been converted to a 4-season sunroom with seating. Upstairs are two bedrooms and a landing sitting area. In one of the upstairs bedrooms is a 1/4 bath. In the basement is a bedroom with large bath, closet, and separate entrance accessed through the attached screened-in porch. There is a 117x59 enclosed back porch where you can step out to the large concrete and brick trimmed patio and to the large level, landscaped lot.
This property is off market, which means it's not currently listed for sale or rent on Zillow. This may be different from what's available on other websites or public sources.

