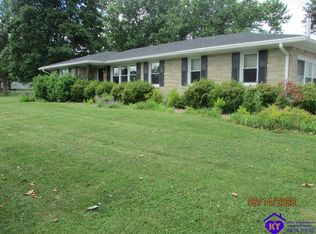Sold for $270,000
$270,000
203 E Nalls Rd, Elizabethtown, KY 42701
2beds
1,468sqft
Single Family Residence
Built in 1971
0.46 Acres Lot
$271,000 Zestimate®
$184/sqft
$1,354 Estimated rent
Home value
$271,000
$257,000 - $285,000
$1,354/mo
Zestimate® history
Loading...
Owner options
Explore your selling options
What's special
Nestled on the road leading to Freeman Lake Park, this beautifully remodeled 2-bed, 1.5-bath gem is perfect for a growing family or those seeking a cozy downsized (but very spacious) home. The unique floor plan allows for easy expansion to a 3-bed/2.5-bath layout. Updates abound – modern kitchen, upgraded bathrooms, and a roof, HVAC, and water heater replacement. Boasting just under 1470 sq. ft., the spacious rooms flow seamlessly. The front living room accommodates oversized furniture, leading to a kitchen with stunning black stainless appliances and an open concept area for extra dining. Step into the backyard oasis – a sunroom, private fenced yard, multi-layered decking for a pop-up pool, or create a haven with a pergola and string lighting. Additional storage provided by an outdoor building completes the package. With an unbeatable location in the heart of Elizabethtown, seize the chance to own this adorable, remodeled home! Reach out today for a personal tour or a copy of a virtual recorded tour.
Zillow last checked: 8 hours ago
Listing updated: April 18, 2025 at 10:52pm
Listed by:
Shellie Washer 270-300-7199,
HardinHomes.com
Bought with:
RE/MAX EXECUTIVE GROUP, INC.
Source: HKMLS,MLS#: HK24000874
Facts & features
Interior
Bedrooms & bathrooms
- Bedrooms: 2
- Bathrooms: 2
- Full bathrooms: 1
- Partial bathrooms: 1
- Main level bathrooms: 2
- Main level bedrooms: 2
Primary bedroom
- Level: Main
Bedroom 2
- Level: Main
Primary bathroom
- Level: Main
Bathroom
- Features: None
Basement
- Area: 0
Heating
- Heat Pump, Electric
Cooling
- Heat Pump
Appliances
- Included: Dishwasher, Microwave, Refrigerator, Self Cleaning Oven, Dryer, Washer, Electric Water Heater
- Laundry: Laundry Room
Features
- Ceiling Fan(s), Walls (Dry Wall), Eat-in Kitchen, Kitchen/Dining Combo, Living/Dining Combo
- Flooring: Carpet, Laminate, Tile
- Windows: Replacement Windows, Vinyl Frame
- Basement: None
- Number of fireplaces: 1
- Fireplace features: 1, Gas, Gas Log-Natural
Interior area
- Total structure area: 1,468
- Total interior livable area: 1,468 sqft
Property
Parking
- Total spaces: 1
- Parking features: Attached
- Attached garage spaces: 1
Accessibility
- Accessibility features: 1st Floor Bathroom, Grab Bars in Bathroom, Level Drive, Level Lot, Low Pile Carpet, Seat in Shower, Walk in Shower
Features
- Patio & porch: Covered Front Porch, Deck
- Exterior features: Landscaping, Mature Trees, Trees
- Fencing: Back Yard,Privacy
- Body of water: None
Lot
- Size: 0.46 Acres
- Features: Adjacent to Park
Details
- Additional structures: Workshop, Sun Room
- Parcel number: 2014000039
Construction
Type & style
- Home type: SingleFamily
- Architectural style: Ranch
- Property subtype: Single Family Residence
Materials
- Brick
- Foundation: Block
- Roof: Dimensional,Shingle
Condition
- Year built: 1971
Utilities & green energy
- Sewer: City
- Water: County
- Utilities for property: Electricity Available
Community & neighborhood
Security
- Security features: Security System
Location
- Region: Elizabethtown
- Subdivision: None
Other
Other facts
- Price range: $285K - $270K
Price history
| Date | Event | Price |
|---|---|---|
| 4/19/2024 | Sold | $270,000-5.3%$184/sqft |
Source: | ||
| 3/8/2024 | Listed for sale | $285,000+93.9%$194/sqft |
Source: | ||
| 9/27/2019 | Sold | $147,000-4.9%$100/sqft |
Source: | ||
| 6/29/2019 | Listed for sale | $154,500$105/sqft |
Source: BEST REALTY #10048803 Report a problem | ||
Public tax history
| Year | Property taxes | Tax assessment |
|---|---|---|
| 2023 | $1,161 | $147,000 |
| 2022 | $1,161 | $147,000 |
| 2021 | $1,161 | $147,000 |
Find assessor info on the county website
Neighborhood: 42701
Nearby schools
GreatSchools rating
- 6/10G C Burkhead Elementary SchoolGrades: PK-5Distance: 2.6 mi
- 5/10West Hardin Middle SchoolGrades: 6-8Distance: 10.9 mi
- 9/10Central Hardin High SchoolGrades: 9-12Distance: 4 mi
Get pre-qualified for a loan
At Zillow Home Loans, we can pre-qualify you in as little as 5 minutes with no impact to your credit score.An equal housing lender. NMLS #10287.
