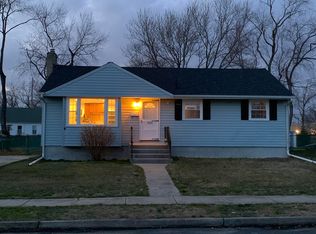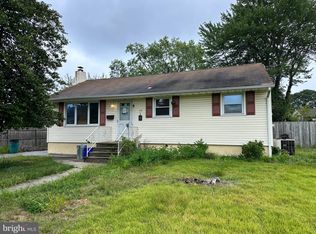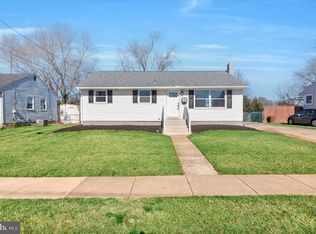Sold for $235,000 on 10/22/25
$235,000
203 E Monroe Ave, Magnolia, NJ 08049
3beds
1,324sqft
Single Family Residence
Built in 1958
-- sqft lot
$252,500 Zestimate®
$177/sqft
$2,395 Estimated rent
Home value
$252,500
$240,000 - $265,000
$2,395/mo
Zestimate® history
Loading...
Owner options
Explore your selling options
What's special
Welcome to this charming ranch-style home featuring 3 cozy bedrooms and 1 full bathroom. Bright, airy rooms throughout create a welcoming atmosphere, enhancing the spacious living areas. The large deck and fenced-in backyard provide the ideal space for outdoor entertaining or a safe haven for children and pets to play. The full basement offers endless possibilities for additional living space, a playroom, or extra storage. A convenient 2-car driveway adds to the home's appeal. Located close to major roadways, shopping, parks, and schools, this home is ready for your personal touch. With a little imagination, you can transform it into your dream home. Don’t miss out—schedule your private showing today!
Zillow last checked: 9 hours ago
Listing updated: October 22, 2025 at 09:46am
Listed by:
Sharonn Thomas-Pope 215-669-4470,
Vanguard Realty Group Inc
Bought with:
Matthew Donnelly
EXP Realty, LLC
Source: Bright MLS,MLS#: NJCD2085576
Facts & features
Interior
Bedrooms & bathrooms
- Bedrooms: 3
- Bathrooms: 1
- Full bathrooms: 1
- Main level bathrooms: 1
- Main level bedrooms: 3
Primary bedroom
- Level: Main
- Area: 360 Square Feet
- Dimensions: 24 X 15
Primary bedroom
- Features: Primary Bedroom - Sitting Area
- Level: Unspecified
Bedroom 1
- Level: Main
- Area: 156 Square Feet
- Dimensions: 13 X 12
Bedroom 2
- Level: Main
- Area: 144 Square Feet
- Dimensions: 12 X 12
Other
- Features: Attic - Access Panel
- Level: Unspecified
Dining room
- Level: Main
- Area: 180 Square Feet
- Dimensions: 15 X 12
Kitchen
- Features: Kitchen - Gas Cooking
- Level: Main
- Area: 180 Square Feet
- Dimensions: 15 X 12
Living room
- Level: Main
- Area: 240 Square Feet
- Dimensions: 20 X 12
Heating
- Forced Air, Natural Gas
Cooling
- Central Air, Electric
Appliances
- Included: Disposal, Gas Water Heater
- Laundry: In Basement
Features
- Ceiling Fan(s)
- Flooring: Wood, Carpet, Vinyl, Tile/Brick
- Basement: Full
- Has fireplace: No
Interior area
- Total structure area: 1,324
- Total interior livable area: 1,324 sqft
- Finished area above ground: 1,324
- Finished area below ground: 0
Property
Parking
- Total spaces: 2
- Parking features: On Street, Driveway
- Uncovered spaces: 2
Accessibility
- Accessibility features: None
Features
- Levels: One
- Stories: 1
- Patio & porch: Deck
- Exterior features: Sidewalks, Street Lights
- Pool features: None
- Fencing: Other
Lot
- Dimensions: 65.00 x 0.00
- Features: Irregular Lot, Rear Yard
Details
- Additional structures: Above Grade, Below Grade
- Parcel number: 2300003 0100039
- Zoning: RES
- Special conditions: Real Estate Owned
Construction
Type & style
- Home type: SingleFamily
- Architectural style: Ranch/Rambler
- Property subtype: Single Family Residence
Materials
- Frame
- Foundation: Brick/Mortar
- Roof: Pitched,Shingle
Condition
- New construction: No
- Year built: 1958
Utilities & green energy
- Sewer: Public Sewer
- Water: Public
Community & neighborhood
Location
- Region: Magnolia
- Subdivision: None Available
- Municipality: MAGNOLIA BORO
Other
Other facts
- Listing agreement: Exclusive Right To Sell
- Ownership: Fee Simple
Price history
| Date | Event | Price |
|---|---|---|
| 10/22/2025 | Sold | $235,000+17.5%$177/sqft |
Source: | ||
| 6/1/2006 | Sold | $199,999+62.6%$151/sqft |
Source: Public Record | ||
| 3/24/2003 | Sold | $122,999$93/sqft |
Source: Public Record | ||
Public tax history
| Year | Property taxes | Tax assessment |
|---|---|---|
| 2025 | $7,288 | $151,800 |
| 2024 | $7,288 +2.5% | $151,800 |
| 2023 | $7,110 +2.7% | $151,800 |
Find assessor info on the county website
Neighborhood: 08049
Nearby schools
GreatSchools rating
- 5/10Magnolia Elementary SchoolGrades: PK-8Distance: 0.3 mi
- 4/10Sterling High SchoolGrades: 9-12Distance: 1.3 mi
Schools provided by the listing agent
- District: Magnolia Borough Public Schools
Source: Bright MLS. This data may not be complete. We recommend contacting the local school district to confirm school assignments for this home.

Get pre-qualified for a loan
At Zillow Home Loans, we can pre-qualify you in as little as 5 minutes with no impact to your credit score.An equal housing lender. NMLS #10287.
Sell for more on Zillow
Get a free Zillow Showcase℠ listing and you could sell for .
$252,500
2% more+ $5,050
With Zillow Showcase(estimated)
$257,550

