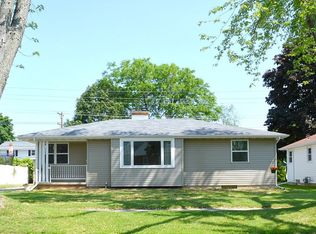Sold
$340,000
203 E McArthur St, Appleton, WI 54911
4beds
2,697sqft
Single Family Residence
Built in 1964
6,969.6 Square Feet Lot
$355,700 Zestimate®
$126/sqft
$2,647 Estimated rent
Home value
$355,700
$317,000 - $398,000
$2,647/mo
Zestimate® history
Loading...
Owner options
Explore your selling options
What's special
Located on a corner lot near parks & schools, this 4BR/2.5BA Colonial greets w/classic deep emerald slate tile in the foyer, formal dining w/dbl swing door, living room w/bay bumpouts+chicago window, cook's kitchen w/bamboo floor, toe-kick heat, appliances, prep peninsula w/seating+2nd basin, and granite counters! Fam-room w/in-floor heat & gas FP walks out patio, fenced yard, and beautiful in-ground pool. Spiffy gold guest bath between entertaining spaces boasts character mid-century tile. Upper level offers large primary bed w/full dual-vanity bath & gorgeous tiled walk-in shower. Beds 2, 3, 4 share a 2nd full bath w/jet-tub. LL offers a 375 sqft office w/unfinished walls, storage & laundry facilities w/ incl. W+D. 2-stall attached garage, gutter toppers, new 2nd floor windows 2023!
Zillow last checked: 8 hours ago
Listing updated: April 05, 2025 at 03:01am
Listed by:
Chris Nolle Office:920-569-0827,
Dallaire Realty
Bought with:
Holly Glende
Realty One Group Haven
Source: RANW,MLS#: 50302767
Facts & features
Interior
Bedrooms & bathrooms
- Bedrooms: 4
- Bathrooms: 3
- Full bathrooms: 2
- 1/2 bathrooms: 1
Bedroom 1
- Level: Upper
- Dimensions: 13x16
Bedroom 2
- Level: Upper
- Dimensions: 12x13
Bedroom 3
- Level: Upper
- Dimensions: 10x12
Bedroom 4
- Level: Upper
- Dimensions: 9x10
Other
- Level: Main
- Dimensions: 13x15
Dining room
- Level: Main
- Dimensions: 8x13
Family room
- Level: Main
- Dimensions: 14x21
Kitchen
- Level: Main
- Dimensions: 13x17
Living room
- Level: Main
- Dimensions: 13x19
Other
- Description: Den/Office
- Level: Lower
- Dimensions: 16x20
Other
- Description: Foyer
- Level: Main
- Dimensions: 8x13
Heating
- Forced Air, In Floor Heat, Radiant, Wall Furnace, Zoned
Cooling
- Forced Air, Wall Unit(s), Central Air
Appliances
- Included: Dishwasher, Disposal, Dryer, Microwave, Range, Refrigerator, Washer
Features
- At Least 1 Bathtub, Breakfast Bar, Cable Available, High Speed Internet, Pantry, Walk-in Shower, Formal Dining
- Flooring: Wood/Simulated Wood Fl
- Basement: Full,Sump Pump,Finished
- Number of fireplaces: 1
- Fireplace features: One, Gas
Interior area
- Total interior livable area: 2,697 sqft
- Finished area above ground: 2,322
- Finished area below ground: 375
Property
Parking
- Total spaces: 2
- Parking features: Attached, Garage Door Opener
- Attached garage spaces: 2
Accessibility
- Accessibility features: Level Drive, Level Lot
Features
- Patio & porch: Patio
- Has private pool: Yes
- Pool features: In Ground
- Has spa: Yes
- Spa features: Bath
- Fencing: Fenced
Lot
- Size: 6,969 sqft
- Dimensions: 67x104
- Features: Corner Lot, Sidewalk
Details
- Parcel number: 31627880
- Zoning: Residential
- Special conditions: Arms Length
Construction
Type & style
- Home type: SingleFamily
- Architectural style: Colonial
- Property subtype: Single Family Residence
Materials
- Brick, Vinyl Siding
- Foundation: Block, Slab
Condition
- New construction: No
- Year built: 1964
Utilities & green energy
- Sewer: Public Sewer
- Water: Public
Community & neighborhood
Location
- Region: Appleton
Price history
| Date | Event | Price |
|---|---|---|
| 3/28/2025 | Sold | $340,000-1.4%$126/sqft |
Source: RANW #50302767 Report a problem | ||
| 3/28/2025 | Pending sale | $344,900$128/sqft |
Source: RANW #50302767 Report a problem | ||
| 2/22/2025 | Contingent | $344,900$128/sqft |
Source: | ||
| 2/10/2025 | Price change | $344,900-2.8%$128/sqft |
Source: RANW #50302767 Report a problem | ||
| 1/29/2025 | Price change | $354,8000%$132/sqft |
Source: RANW #50302767 Report a problem | ||
Public tax history
| Year | Property taxes | Tax assessment |
|---|---|---|
| 2024 | $4,387 -4.8% | $300,600 |
| 2023 | $4,607 +8.2% | $300,600 +45.6% |
| 2022 | $4,258 -0.2% | $206,500 |
Find assessor info on the county website
Neighborhood: Erb Park
Nearby schools
GreatSchools rating
- 5/10Franklin Elementary SchoolGrades: PK-6Distance: 0.1 mi
- 6/10Einstein Middle SchoolGrades: 7-8Distance: 0.5 mi
- 7/10North High SchoolGrades: 9-12Distance: 2.5 mi
Get pre-qualified for a loan
At Zillow Home Loans, we can pre-qualify you in as little as 5 minutes with no impact to your credit score.An equal housing lender. NMLS #10287.
