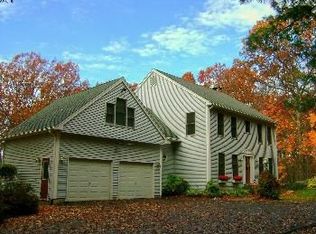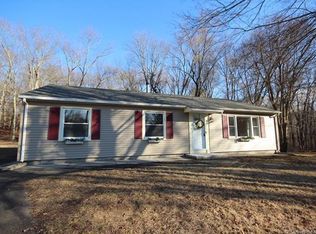Sold for $570,000
$570,000
203 East Cotton Hill Road, Portland, CT 06480
3beds
2,267sqft
Single Family Residence
Built in 2000
2.36 Acres Lot
$600,000 Zestimate®
$251/sqft
$3,056 Estimated rent
Home value
$600,000
$546,000 - $660,000
$3,056/mo
Zestimate® history
Loading...
Owner options
Explore your selling options
What's special
Welcome to 203 East Cotton Hill Rd, Portland, CT 06480 - A charming, spacious custom built ranch home. This beautifully maintained property features a master suite, perfect for relaxation and privacy, complete with a walk-in closet and an en-suite bathroom. The open floor plan allows for easy flow between the kitchen, dining, and living areas, ideal for entertaining or everyday living. The walk-out basement provides ample space for storage or can be transformed into a recreation room or home gym, previously used as a crafting area. Enjoy the serenity of the wrap around deck, offering a peaceful retreat with plenty of outdoor space for gardening, play, or relaxation. A 2-car garage provides convenient parking and extra storage space. With its proximity to area hiking and golfing, this home is an opportunity you won't want to miss. Make this dream home yours!
Zillow last checked: 8 hours ago
Listing updated: May 28, 2025 at 07:38am
Listed by:
Michelle Manter 860-716-2227,
Berkshire Hathaway NE Prop. 860-633-3674,
Carmelo Fichera 860-424-7861,
Berkshire Hathaway NE Prop.
Bought with:
Elaine Pavasaris, REB.0756861
Home Sweet Home Realty, LLC
Source: Smart MLS,MLS#: 24067397
Facts & features
Interior
Bedrooms & bathrooms
- Bedrooms: 3
- Bathrooms: 3
- Full bathrooms: 2
- 1/2 bathrooms: 1
Primary bedroom
- Features: Bedroom Suite, Full Bath, Stall Shower, Whirlpool Tub, Walk-In Closet(s)
- Level: Main
Bedroom
- Level: Main
Bedroom
- Level: Main
Dining room
- Level: Main
Living room
- Features: Built-in Features, Ceiling Fan(s), Hardwood Floor
- Level: Main
Heating
- Baseboard, Oil
Cooling
- Central Air
Appliances
- Included: Oven/Range, Microwave, Refrigerator, Dishwasher, Disposal, Washer, Dryer, Water Heater
- Laundry: Main Level
Features
- Open Floorplan
- Windows: Thermopane Windows
- Basement: Full,Partially Finished,Concrete
- Attic: Access Via Hatch
- Number of fireplaces: 1
Interior area
- Total structure area: 2,267
- Total interior livable area: 2,267 sqft
- Finished area above ground: 2,267
Property
Parking
- Total spaces: 2
- Parking features: Attached, Garage Door Opener
- Attached garage spaces: 2
Features
- Patio & porch: Porch, Wrap Around, Deck
- Exterior features: Sidewalk
Lot
- Size: 2.36 Acres
- Features: Rear Lot, Wooded
Details
- Additional structures: Shed(s)
- Parcel number: 1036228
- Zoning: R25
Construction
Type & style
- Home type: SingleFamily
- Architectural style: Ranch
- Property subtype: Single Family Residence
Materials
- Vinyl Siding
- Foundation: Concrete Perimeter
- Roof: Asphalt
Condition
- New construction: No
- Year built: 2000
Utilities & green energy
- Sewer: Septic Tank
- Water: Well
- Utilities for property: Cable Available
Green energy
- Energy efficient items: Windows
Community & neighborhood
Community
- Community features: Golf
Location
- Region: Portland
Price history
| Date | Event | Price |
|---|---|---|
| 5/19/2025 | Sold | $570,000-5%$251/sqft |
Source: | ||
| 5/6/2025 | Pending sale | $599,900$265/sqft |
Source: | ||
| 2/13/2025 | Contingent | $599,900$265/sqft |
Source: | ||
| 1/29/2025 | Listed for sale | $599,900$265/sqft |
Source: | ||
| 1/15/2025 | Contingent | $599,900$265/sqft |
Source: | ||
Public tax history
| Year | Property taxes | Tax assessment |
|---|---|---|
| 2025 | $9,427 -12.2% | $267,050 |
| 2024 | $10,733 +23.8% | $267,050 |
| 2023 | $8,668 +0.1% | $267,050 |
Find assessor info on the county website
Neighborhood: 06480
Nearby schools
GreatSchools rating
- 9/10Gildersleeve SchoolGrades: 2-4Distance: 2.8 mi
- 7/10Portland Middle SchoolGrades: 7-8Distance: 3.3 mi
- 5/10Portland High SchoolGrades: 9-12Distance: 3.3 mi
Get pre-qualified for a loan
At Zillow Home Loans, we can pre-qualify you in as little as 5 minutes with no impact to your credit score.An equal housing lender. NMLS #10287.
Sell for more on Zillow
Get a Zillow Showcase℠ listing at no additional cost and you could sell for .
$600,000
2% more+$12,000
With Zillow Showcase(estimated)$612,000

