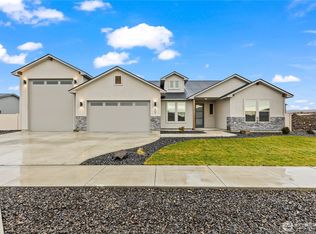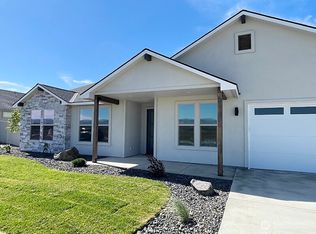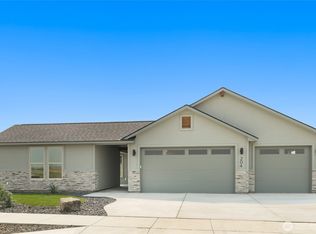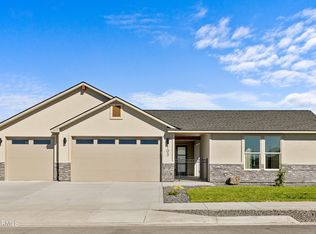Sold
Listed by:
Sarah Laidler,
Accolade Properties
Bought with: Accolade Properties
$679,500
203 E Chinook Road, Ellensburg, WA 98926
3beds
2,158sqft
Single Family Residence
Built in 2025
10,711.4 Square Feet Lot
$666,500 Zestimate®
$315/sqft
$2,727 Estimated rent
Home value
$666,500
$633,000 - $700,000
$2,727/mo
Zestimate® history
Loading...
Owner options
Explore your selling options
What's special
NEW CONSTRUCTION! This "Denali" home lives big - inside & out! Featuring 3 bedrooms, 2.5 bathrooms + an office, the living room opens to the gourmet kitchen with a large island and dining area. A fully covered patio provides a superb entertaining space designed to protect you from the elements in your spacious yard. All bedrooms boast a walk-in closet. With a 3-car garage, there is space for all of your needs. Photos are "not of the actual home" but are of a Denali floor plan model home.
Zillow last checked: 8 hours ago
Listing updated: September 20, 2025 at 04:03am
Listed by:
Sarah Laidler,
Accolade Properties
Bought with:
Liz Oja, 21013022
Accolade Properties
Source: NWMLS,MLS#: 2376221
Facts & features
Interior
Bedrooms & bathrooms
- Bedrooms: 3
- Bathrooms: 3
- Full bathrooms: 2
- 1/2 bathrooms: 1
- Main level bathrooms: 3
- Main level bedrooms: 3
Primary bedroom
- Level: Main
Bedroom
- Level: Main
Bedroom
- Level: Main
Bathroom full
- Level: Main
Bathroom full
- Level: Main
Other
- Level: Main
Den office
- Level: Main
Kitchen with eating space
- Level: Main
Heating
- Fireplace, Heat Pump, High Efficiency (Unspecified), Electric
Cooling
- Heat Pump
Appliances
- Included: Dishwasher(s), Microwave(s), Stove(s)/Range(s), Water Heater: Electric, Water Heater Location: Garage
Features
- Ceiling Fan(s), Dining Room
- Flooring: Engineered Hardwood, Carpet
- Basement: None
- Number of fireplaces: 1
- Fireplace features: Gas, Main Level: 1, Fireplace
Interior area
- Total structure area: 2,158
- Total interior livable area: 2,158 sqft
Property
Parking
- Total spaces: 3
- Parking features: Attached Garage
- Attached garage spaces: 3
Features
- Levels: One
- Stories: 1
- Patio & porch: Ceiling Fan(s), Dining Room, Fireplace, Sprinkler System, Walk-In Closet(s), Water Heater
Lot
- Size: 10,711 sqft
- Features: Paved, Sidewalk
- Topography: Level
Details
- Parcel number: 963376
- Zoning description: Jurisdiction: City
- Special conditions: Standard
- Other equipment: Leased Equipment: No
Construction
Type & style
- Home type: SingleFamily
- Architectural style: Northwest Contemporary
- Property subtype: Single Family Residence
Materials
- Stucco
- Foundation: Poured Concrete
- Roof: Composition
Condition
- Good
- New construction: Yes
- Year built: 2025
Details
- Builder name: Cedar and Sage
Utilities & green energy
- Sewer: Sewer Connected
- Water: Public
Community & neighborhood
Location
- Region: Ellensburg
- Subdivision: Airport
Other
Other facts
- Listing terms: Cash Out,Conventional,FHA,USDA Loan,VA Loan
- Cumulative days on market: 97 days
Price history
| Date | Event | Price |
|---|---|---|
| 8/20/2025 | Sold | $679,500$315/sqft |
Source: | ||
| 7/31/2025 | Pending sale | $679,500$315/sqft |
Source: | ||
| 4/16/2025 | Listed for sale | $679,500+390.6%$315/sqft |
Source: Cedar & Sage Homes Report a problem | ||
| 12/11/2024 | Sold | $138,500-79.1%$64/sqft |
Source: Public Record Report a problem | ||
| 11/6/2024 | Listed for sale | $664,000$308/sqft |
Source: Cedar & Sage Homes Report a problem | ||
Public tax history
| Year | Property taxes | Tax assessment |
|---|---|---|
| 2024 | $1,258 +9.1% | $133,000 +7.6% |
| 2023 | $1,153 | $123,570 |
Find assessor info on the county website
Neighborhood: 98926
Nearby schools
GreatSchools rating
- 5/10Lincoln Elementary SchoolGrades: K-5Distance: 1.1 mi
- 6/10Morgan Middle SchoolGrades: 6-8Distance: 2.3 mi
- 8/10Ellensburg High SchoolGrades: 9-12Distance: 2.6 mi
Get pre-qualified for a loan
At Zillow Home Loans, we can pre-qualify you in as little as 5 minutes with no impact to your credit score.An equal housing lender. NMLS #10287.



