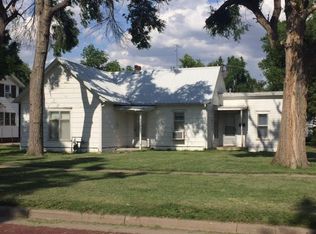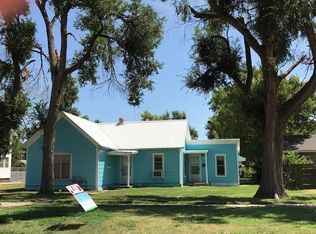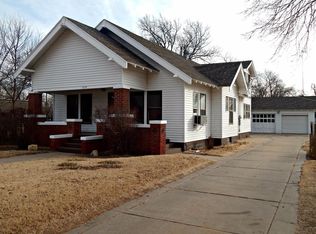Sold on 05/03/24
Street View
Price Unknown
203 E 7th St, Larned, KS 67550
7beds
1,129sqft
SingleFamily
Built in 1918
6,534 Square Feet Lot
$136,600 Zestimate®
$--/sqft
$1,792 Estimated rent
Home value
$136,600
Estimated sales range
Not available
$1,792/mo
Zestimate® history
Loading...
Owner options
Explore your selling options
What's special
Very large home, recently upgraded. New paint, new Flooring. Home warranty available.
Call Matt
Facts & features
Interior
Bedrooms & bathrooms
- Bedrooms: 7
- Bathrooms: 2
- Full bathrooms: 2
Heating
- Forced air, Other
Cooling
- Central, Other
Features
- Flooring: Hardwood
- Basement: Partially finished
- Has fireplace: Yes
Interior area
- Total interior livable area: 1,129 sqft
Property
Parking
- Parking features: Garage - Detached
Features
- Exterior features: Stucco
Lot
- Size: 6,534 sqft
Details
- Parcel number: 1093204001005000
Construction
Type & style
- Home type: SingleFamily
Materials
- Frame
- Foundation: Concrete
- Roof: Composition
Condition
- Year built: 1918
Community & neighborhood
Location
- Region: Larned
Price history
| Date | Event | Price |
|---|---|---|
| 5/3/2024 | Sold | -- |
Source: Agent Provided | ||
| 3/17/2024 | Pending sale | $124,900$111/sqft |
Source: KSMLS #84697 | ||
| 3/10/2024 | Price change | $124,900-9.8%$111/sqft |
Source: KSMLS #84697 | ||
| 11/27/2023 | Price change | $138,500-22.4%$123/sqft |
Source: KSMLS #84697 | ||
| 9/25/2023 | Listed for sale | $178,500$158/sqft |
Source: KSMLS #84697 | ||
Public tax history
| Year | Property taxes | Tax assessment |
|---|---|---|
| 2025 | -- | $13,530 +0.1% |
| 2024 | -- | $13,512 +18.3% |
| 2023 | -- | $11,425 +21% |
Find assessor info on the county website
Neighborhood: 67550
Nearby schools
GreatSchools rating
- 8/10Fort Larned Elementary SchoolGrades: PK-5Distance: 1.1 mi
- 3/10Larned Middle SchoolGrades: 6-8Distance: 0.7 mi
- 3/10Larned Sr High SchoolGrades: 9-12Distance: 0.8 mi


