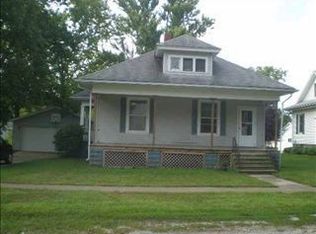Very well maintained home w/ beautiful original woodwork throughout and high ceilings! Front porch is enclosed w/ screens, nicely painted, and has a swing. Hardwood floors are under liv room, din room, hallway & main level bedrooms flooring. Huge family room in the basement w/ a full bathroom, built-ins & office area. Upstairs has a double sized bedroom; it was originally built for 2 bedrooms.Roof is approx 7 yrs old. Water heater 2016. Blacktop driveway just sealed in spring '19. Backyard has garden area and 2 outside patios. This home has pride of ownership; owner has lived here for 39 years.
This property is off market, which means it's not currently listed for sale or rent on Zillow. This may be different from what's available on other websites or public sources.
