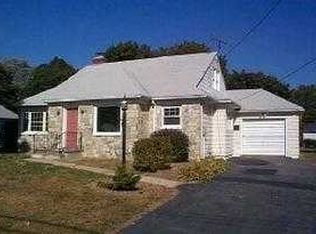CAUTION: Some internet mapping sites misplaces this house. The cross street is Gilman Place. We are located in Historic Hightstown, NJ. Groceries, restaurants, and major department store shopping is in easy walking distance. The library is just “downtown”, an easy walk past historic and Victorian houses. Hightstown has a wide range of churches and is also the home of the prestigious Peddie School. This is a small Town, not a housing development. This home is a bi-level, sometimes wrongly described as a split level. This home has two full levels and both are used for living/utility/garage space. The upstairs is hardwood (oak) and the downstairs is padded carpet over concrete. The garage is bare concrete. This building style of was created to provide the most efficient use of living space while reducing heating/cooling costs. The garage has a very generous apron and driveway. The house and yard offer a lot of quiet privacy. The house is located on a geological high ground. To our knowledge there has never been any flooding or wet basement. There is no “basement”. This location offers easy access to the New York and Philadelphia job markets. The commuter express bus stop to NYC is just down the street (~ 1,000 ft ) and the Princeton Junction train station is a 6 mile drive from that same corner. (Public transport available) Exit 8 on the NJ Turnpike is about a 1 mile drive from the front door. The local economy is growing rapidly. The express bus stops are in front of the K-5 Public Schools. Everything works, (we live here) but we are about to begin a major upgrade project, HVAC, kitchen, bathrooms, carpets, windows, doors, etc. This will raise the price. Move quickly and spend your money upgrading your way. Why pay us for carpets you don't like?
This property is off market, which means it's not currently listed for sale or rent on Zillow. This may be different from what's available on other websites or public sources.

