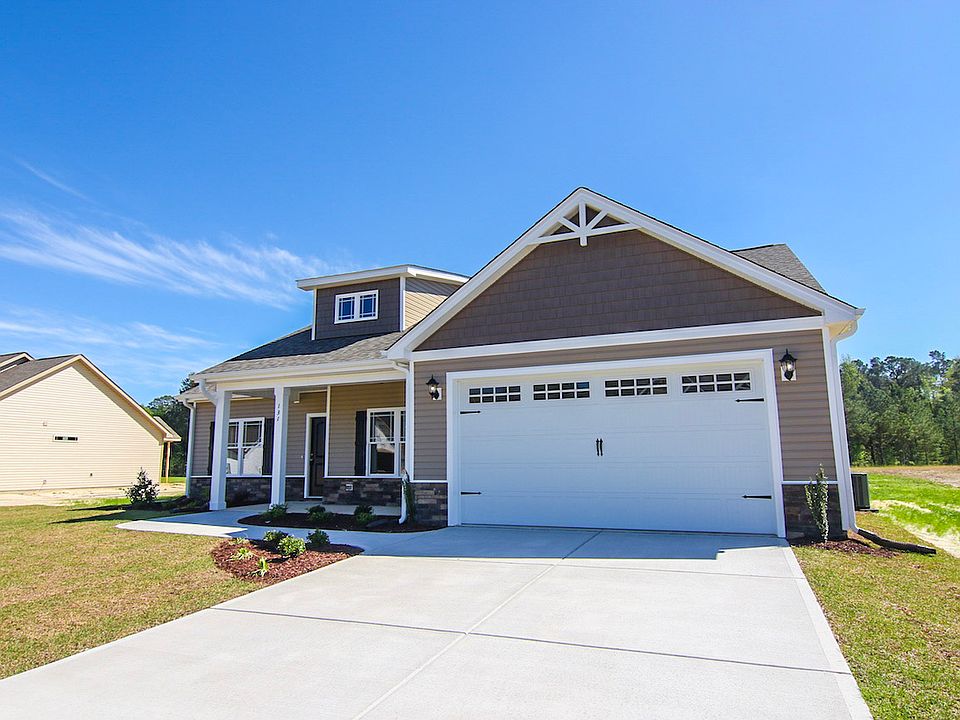MOVE - IN READY!!! Welcome to Most Desired Fynloch Chase New Home Community Moving into Phase 4!! The Dustin Plan is a Timeless Design offering a Large Kitchen with Plenty of SOLID SURFACE Counter Space, Tile Back Splash, BreakFast Bar, Stainless Appliances, & Pantry! SPLIT Bedrooms with King-Sized Owners Suite with Garden Tub & Separate Shower. No Wasted Space. Laminate Wood Flooring throughout the Living Areas, Gas Log Fireplace in Spacious Family Room, Laundry Room with Cabinets, COVERED Front and Back Porches! Minutes to DownTown Fremont & Goldsboro! Easy Commute to Wilson and Raleigh!
Under contract
Special offer
$279,900
203 Dunbar Hill Drive, Fremont, NC 27830
3beds
1,377sqft
Est.:
Single Family Residence
Built in 2024
0.46 Acres Lot
$-- Zestimate®
$203/sqft
$25/mo HOA
What's special
Gas log fireplaceBreakfast barSeparate showerSpacious family roomLarge kitchenSolid surface counter spaceSplit bedrooms
Call: (984) 305-2991
- 322 days |
- 156 |
- 4 |
Zillow last checked: 7 hours ago
Listing updated: October 12, 2025 at 11:40pm
Listed by:
Beth Hines 919-868-6316,
RE/MAX Southland Realty II
Source: Hive MLS,MLS#: 100476359
Travel times
Schedule tour
Select your preferred tour type — either in-person or real-time video tour — then discuss available options with the builder representative you're connected with.
Open houses
Facts & features
Interior
Bedrooms & bathrooms
- Bedrooms: 3
- Bathrooms: 2
- Full bathrooms: 2
Primary bedroom
- Level: Main
- Area: 204.4
- Dimensions: 14.00 x 14.60
Bedroom 2
- Level: Main
- Area: 120
- Dimensions: 12.00 x 10.00
Bedroom 3
- Level: Main
- Area: 128.96
- Dimensions: 10.40 x 12.40
Dining room
- Level: Main
- Area: 104
- Dimensions: 10.40 x 10.00
Family room
- Level: Main
- Area: 268.32
- Dimensions: 17.20 x 15.60
Kitchen
- Level: Main
- Area: 139.36
- Dimensions: 10.40 x 13.40
Heating
- Electric, Heat Pump
Cooling
- Central Air
Appliances
- Included: Range, Dishwasher
Features
- Master Downstairs, Solid Surface, Ceiling Fan(s), Pantry, Walk-in Shower
- Flooring: Carpet, Laminate, Vinyl
- Has fireplace: Yes
- Fireplace features: Gas Log
Interior area
- Total structure area: 1,377
- Total interior livable area: 1,377 sqft
Property
Parking
- Total spaces: 2
- Parking features: Attached, Covered, Concrete, Garage Door Opener, On Site
- Has attached garage: Yes
Features
- Levels: One
- Stories: 1
- Patio & porch: Open, Covered, Porch
- Fencing: None
Lot
- Size: 0.46 Acres
- Features: Level
Details
- Parcel number: 3604546185
- Zoning: RES
Construction
Type & style
- Home type: SingleFamily
- Property subtype: Single Family Residence
Materials
- Vinyl Siding, Wood Frame
- Foundation: Slab
- Roof: Shingle
Condition
- New construction: Yes
- Year built: 2024
Details
- Builder name: The Beth Hines Team
Utilities & green energy
- Sewer: Septic Tank
- Water: Public
Green energy
- Energy efficient items: Thermostat
- Indoor air quality: Ventilation
Community & HOA
Community
- Security: Smoke Detector(s)
- Subdivision: Fynloch Chase
HOA
- Has HOA: Yes
- Amenities included: Maint - Comm Areas, Maint - Roads
- HOA fee: $300 annually
- HOA name: FYNLOCH CHASE OWNERS ASSOCIATION
Location
- Region: Fremont
Financial & listing details
- Price per square foot: $203/sqft
- Tax assessed value: $217,170
- Annual tax amount: $1,522
- Date on market: 11/18/2024
- Listing terms: Cash,Conventional,FHA,USDA Loan,VA Loan
- Road surface type: Paved
About the community
Discover Fynloch Chase - Where Dream Homes Meet Unmatched Convenience!
Nestled off Governor Aycock Road in Fremont, Fynloch Chase is a stunning community offering an incredible selection of ranch and two-story homes designed for every lifestyle. Whether you're looking for modern elegance or cozy charm, this neighborhood has it all!
✨ Prime Location! Just minutes from Goldsboro, Seymour Johnson Air Force Base (SJAFB), and major highways, making commuting a breeze.
$5,000 Buyer Incentive!!!
$5,000 Buyer Incentive!!!Source: The Beth Hines Team
