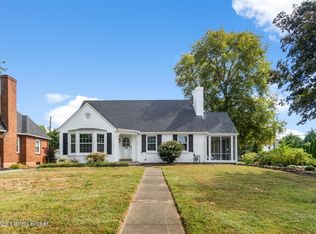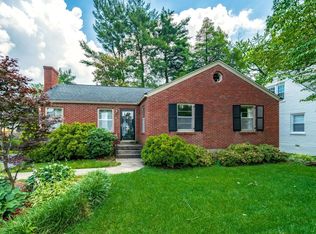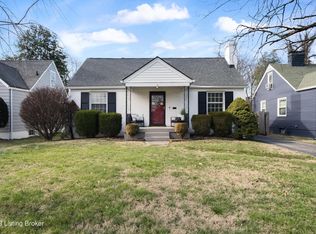Sold for $425,900
$425,900
203 Don Allen Rd, Richlawn, KY 40207
3beds
2,383sqft
Single Family Residence
Built in 1942
7,405.2 Square Feet Lot
$443,700 Zestimate®
$179/sqft
$2,286 Estimated rent
Home value
$443,700
$413,000 - $479,000
$2,286/mo
Zestimate® history
Loading...
Owner options
Explore your selling options
What's special
Move right in to this updated Cape Cod in convenient Richlawn! This home has just been remodeled and has great, walnut stained hardwood floors throughout the first floor, gas fireplace in the living room with built ins. The kitchen has been updated with shaker-style doors, granite countertops, stainless appliances and dining area with new nickel chandelier. The hall bath downstairs has been updated with newer tile, fixtures and lighting. Also on the main floor are 2 bedrooms. Upstairs, you'll find the master suite with spacious bedroom with dressing mirror and lighting, a remodeled full bath with stand-up shower, whirlpool tub and vanity. Your favorite new space will be the huge converted walk-in closet with built-in storage systems (it used to be a bedroom!) In the lower level is a large finished room with new carpet, laundry room, and utility room. For buyer peace of mind, the upstairs furnace and AC are new, there are all new replacement windows, brand new 30-year roof and a brand new 24x24 garage! There is also a huge deck, great for entertaining. Lots more details to check out so schedule your private showing today - you'll be glad you did!
Zillow last checked: 8 hours ago
Listing updated: January 27, 2025 at 07:22am
Listed by:
Steven L Hoffman 502-494-6189,
Hoffman Realty LLC
Bought with:
Keely G Monsour, 241359
Coldwell Banker McMahan
Source: GLARMLS,MLS#: 1665233
Facts & features
Interior
Bedrooms & bathrooms
- Bedrooms: 3
- Bathrooms: 2
- Full bathrooms: 2
Primary bedroom
- Level: Second
- Area: 300
- Dimensions: 20.00 x 15.00
Bedroom
- Level: First
- Area: 141.25
- Dimensions: 12.50 x 11.30
Bedroom
- Level: First
- Area: 158.2
- Dimensions: 14.00 x 11.30
Primary bathroom
- Level: Second
- Area: 88
- Dimensions: 11.00 x 8.00
Full bathroom
- Level: First
- Area: 49
- Dimensions: 7.00 x 7.00
Dining area
- Level: First
- Area: 96
- Dimensions: 12.00 x 8.00
Kitchen
- Level: First
- Area: 132
- Dimensions: 12.00 x 11.00
Living room
- Level: First
- Area: 204
- Dimensions: 17.00 x 12.00
Heating
- Forced Air, Natural Gas
Cooling
- Central Air
Features
- Basement: Finished
- Has fireplace: No
Interior area
- Total structure area: 1,770
- Total interior livable area: 2,383 sqft
- Finished area above ground: 1,770
- Finished area below ground: 613
Property
Parking
- Total spaces: 2
- Parking features: Detached, Entry Front, Driveway
- Garage spaces: 2
- Has uncovered spaces: Yes
Features
- Stories: 2
- Patio & porch: Deck
- Fencing: Privacy,Partial
Lot
- Size: 7,405 sqft
- Dimensions: 57 x 128
- Features: Level
Details
- Parcel number: 21032500100000
Construction
Type & style
- Home type: SingleFamily
- Architectural style: Cape Cod
- Property subtype: Single Family Residence
Materials
- Brick
- Foundation: Crawl Space, Concrete Perimeter
- Roof: Shingle
Condition
- Year built: 1942
Utilities & green energy
- Sewer: Public Sewer
- Water: Public
- Utilities for property: Electricity Connected, Natural Gas Connected
Community & neighborhood
Location
- Region: Richlawn
- Subdivision: Richlawn
HOA & financial
HOA
- Has HOA: No
Price history
| Date | Event | Price |
|---|---|---|
| 8/9/2024 | Sold | $425,900+0.2%$179/sqft |
Source: | ||
| 7/12/2024 | Pending sale | $424,900$178/sqft |
Source: | ||
| 7/10/2024 | Listed for sale | $424,900+41.6%$178/sqft |
Source: | ||
| 3/15/2024 | Sold | $300,000+25.5%$126/sqft |
Source: Public Record Report a problem | ||
| 5/8/2007 | Sold | $239,000$100/sqft |
Source: Public Record Report a problem | ||
Public tax history
| Year | Property taxes | Tax assessment |
|---|---|---|
| 2021 | $3,998 +19.4% | $322,480 +11.4% |
| 2020 | $3,350 | $289,500 |
| 2019 | $3,350 +3.3% | $289,500 |
Find assessor info on the county website
Neighborhood: Richlawn
Nearby schools
GreatSchools rating
- 5/10St Matthews Elementary SchoolGrades: K-5Distance: 0.6 mi
- 5/10Westport Middle SchoolGrades: 6-8Distance: 2.6 mi
- 1/10Waggener High SchoolGrades: 9-12Distance: 0.7 mi

Get pre-qualified for a loan
At Zillow Home Loans, we can pre-qualify you in as little as 5 minutes with no impact to your credit score.An equal housing lender. NMLS #10287.


