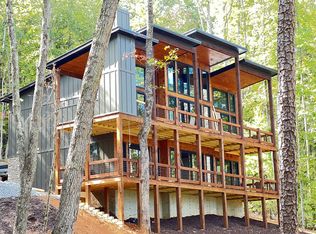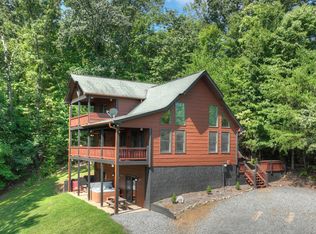Sold
$815,000
203 Deerfield Ln, Blue Ridge, GA 30513
4beds
3,258sqft
Residential
Built in 2006
1.46 Acres Lot
$844,300 Zestimate®
$250/sqft
$3,982 Estimated rent
Home value
$844,300
$794,000 - $903,000
$3,982/mo
Zestimate® history
Loading...
Owner options
Explore your selling options
What's special
Once you walk through the front door of this true Log Cabin, Long Range Year Round Mountain Views will greet you through wall of windows in the Great Room. Custom touches fill this quintessential luxury mountain retreat, including live edge exposed log staircases, hand hewn timber beams, stacked stone floor to ceiling fireplace, jetted soaking tub, a hand painted mural in the basement, and 10 ft+ ceilings. To top it off, every bedroom has mountain views & the view from the back deck is a stunning backdrop to enjoy the sunrise while sipping your coffee. Gatherings with family & friends will be memorable in the large, open concept main level, and the fun will continue in the basement family room/game room. The mountains surrounding the cabin create a peaceful, private respite that's only 2 miles away from Downtown Blue Ridge. You'll feel a world away, but a quick drive along paved easy roads, you can be shopping in antique shops & dining at award winning restaurants. The Aska Adventure Area is a top destination in Blue Ridge for vacationers and mountain-goers, and this cabin's prime location has contributed to its very successful STR history. Professional landscaping, paved driveway, 8-person hot tub, firepit area, 4 large bedrooms and a bonus bunkroom make this cabin the perfect package that will make you dream about spending time in the Mountains. It is being sold fully furnished down to the linens, so you could start renting it or enjoying it yourself right away!
Zillow last checked: 8 hours ago
Listing updated: March 20, 2025 at 08:23pm
Listed by:
Shannon Turner 706-254-9584,
eXp Realty, LLC
Bought with:
Kim Knutzen, 246978
Ansley Real Estate Christie's Int. Real Estate
Source: NGBOR,MLS#: 327626
Facts & features
Interior
Bedrooms & bathrooms
- Bedrooms: 4
- Bathrooms: 3
- Full bathrooms: 3
- Main level bedrooms: 1
Primary bedroom
- Level: Main
Heating
- Central, Heat Pump, Electric
Cooling
- Central Air, Electric
Appliances
- Included: Refrigerator, Range, Microwave, Dishwasher, Washer, Dryer
- Laundry: In Basement, Laundry Closet, Laundry Room
Features
- Pantry, Ceiling Fan(s), Cathedral Ceiling(s), Wood, Entrance Foyer, Eat-in Kitchen, High Speed Internet
- Flooring: Wood, Carpet, Tile
- Windows: Insulated Windows, Wood Frames, Vinyl, Screens
- Basement: Finished,Full,Slab
- Number of fireplaces: 1
- Fireplace features: Gas Log, Vented
- Furnished: Yes
Interior area
- Total structure area: 3,258
- Total interior livable area: 3,258 sqft
Property
Parking
- Parking features: Driveway, Asphalt
- Has uncovered spaces: Yes
Features
- Patio & porch: Front Porch, Deck
- Exterior features: Private Yard, Fire Pit
- Has spa: Yes
- Spa features: Heated, Bath
- Has view: Yes
- View description: Mountain(s), Year Round, Long Range
- Frontage type: None
Lot
- Size: 1.46 Acres
- Topography: Level,Sloping,Steep
Details
- Parcel number: 0043 1071B
- Special conditions: Existing Rental History
Construction
Type & style
- Home type: SingleFamily
- Architectural style: Chalet,Cabin
- Property subtype: Residential
Materials
- Frame, Log, Stone
- Roof: Shingle
Condition
- Resale
- New construction: No
- Year built: 2006
Utilities & green energy
- Sewer: Septic Tank
- Water: Community, Shared Well, See Remarks
- Utilities for property: Cable Available
Community & neighborhood
Location
- Region: Blue Ridge
- Subdivision: Deerfield Estates
HOA & financial
HOA
- Has HOA: Yes
- HOA fee: $480 annually
Other
Other facts
- Road surface type: Paved
Price history
| Date | Event | Price |
|---|---|---|
| 10/17/2023 | Sold | $815,000-1.7%$250/sqft |
Source: NGBOR #327626 | ||
| 9/8/2023 | Pending sale | $829,000$254/sqft |
Source: NGBOR #327626 | ||
| 9/7/2023 | Contingent | $829,000$254/sqft |
Source: | ||
| 9/3/2023 | Price change | $829,000-2.5%$254/sqft |
Source: | ||
| 8/16/2023 | Listed for sale | $850,000+25.9%$261/sqft |
Source: NGBOR #327626 | ||
Public tax history
| Year | Property taxes | Tax assessment |
|---|---|---|
| 2024 | $2,835 +17.4% | $309,318 +30.6% |
| 2023 | $2,416 -0.9% | $236,915 -1% |
| 2022 | $2,438 +34.3% | $239,188 +84.7% |
Find assessor info on the county website
Neighborhood: 30513
Nearby schools
GreatSchools rating
- 4/10Blue Ridge Elementary SchoolGrades: PK-5Distance: 2.2 mi
- 7/10Fannin County Middle SchoolGrades: 6-8Distance: 1.8 mi
- 4/10Fannin County High SchoolGrades: 9-12Distance: 1.6 mi

Get pre-qualified for a loan
At Zillow Home Loans, we can pre-qualify you in as little as 5 minutes with no impact to your credit score.An equal housing lender. NMLS #10287.
Sell for more on Zillow
Get a free Zillow Showcase℠ listing and you could sell for .
$844,300
2% more+ $16,886
With Zillow Showcase(estimated)
$861,186
