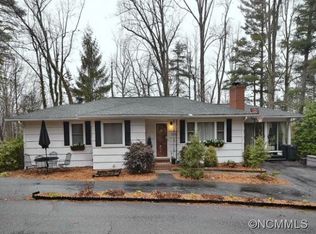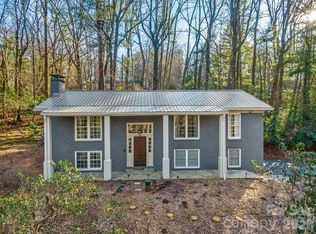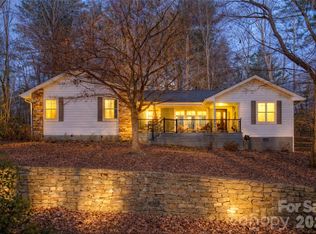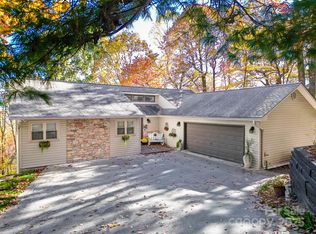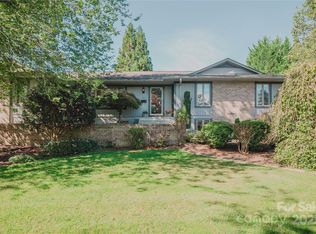LOCATION LOCATION LOCATION, this charming and spacious home is filled with character! Featuring beamed ceilings, gorgeous hardwood floors, brick accents and abundant natural light. Offering 6 bedrooms and 4 full baths - perfect for multigenerational living, entertaining and hosting, guests and short-term stays, live/work/create zones and lifestyle spaces. The real value of a large home is not size, but rather adaptability. The inviting kitchen features a gas range, hardwood floors, expansive granite countertops, pantry space and timeless shaker-style cabinetry. Cozy up by the gas fireplace in the den, highlighted by built-in bookshelves and a coffered ceiling. Or toss some logs into the wood-burning stove in the living room, featuring beamed ceilings, hardwood floors and ample space to lounge about! The lower level expands your living options, with an expansive, open family room/recreation room; and the potential for an INCOME PRODUCING separate living area - complete with a delightful second kitchen, second laundry, and newly remodeled full bath. The lower-level apartment has both an exterior and interior entrance so you could use it as a completely separate short or long-term rental. EXTRAS: fenced yard space, screened sun porch, no HOA, dual driveways, parking for 6+ vehicles, native landscaping, winter-mountain views, natural gas, fiber optic internet available, city water and city sewer. A rare opportunity to own a home full of charm and versatility, just minutes from multiple parks and the newly opened Ecusta trail - a paved multi-use greenway offering miles of outdoor recreation! Plus easy access to downtown Hendersonville, shops, medical and dining. This extraordinary property is an excellent value in a highly desirable neighborhood - MOTIVATED SELLERS! Built in 1972 | Traditional Split-Level Home | 6 Bedrooms | 4 Full Bathrooms | .45 Acre Lot | 3832 Square Feet | Laurel Park/Hendersonville, NC
Active
$635,000
203 Davis Mountain Rd, Laurel Park, NC 28739
6beds
3,832sqft
Est.:
Single Family Residence
Built in 1972
0.45 Acres Lot
$608,000 Zestimate®
$166/sqft
$-- HOA
What's special
Winter-mountain viewsTimeless shaker-style cabinetryAbundant natural lightBeamed ceilingsCoffered ceilingBrick accentsInviting kitchen
- 43 days |
- 2,928 |
- 134 |
Zillow last checked: 8 hours ago
Listing updated: January 29, 2026 at 11:53am
Listing Provided by:
Heather Kogoy heather@carolinaluxurybrokers.com,
Carolina Luxury Brokers LLC
Source: Canopy MLS as distributed by MLS GRID,MLS#: 4332728
Tour with a local agent
Facts & features
Interior
Bedrooms & bathrooms
- Bedrooms: 6
- Bathrooms: 4
- Full bathrooms: 4
- Main level bedrooms: 1
Primary bedroom
- Features: En Suite Bathroom, Walk-In Closet(s)
- Level: Upper
Bedroom s
- Level: Main
Bedroom s
- Level: Upper
Bedroom s
- Level: Upper
Bedroom s
- Level: Lower
Bedroom s
- Level: Lower
Bathroom full
- Level: Upper
Bathroom full
- Level: Upper
Bathroom full
- Level: Lower
Bathroom full
- Level: Lower
Other
- Level: Lower
Den
- Level: Lower
Flex space
- Level: Lower
Kitchen
- Level: Main
Living room
- Level: Main
Heating
- Ductless, Electric, Heat Pump, Natural Gas, Wood Stove
Cooling
- Central Air, Ductless, Electric
Appliances
- Included: Dishwasher, Disposal, Electric Water Heater, Filtration System, Freezer, Gas Range, Microwave, Refrigerator with Ice Maker, Washer/Dryer
- Laundry: Laundry Closet, Lower Level, Main Level, Multiple Locations
Features
- Built-in Features
- Flooring: Tile, Wood
- Windows: Skylight(s)
- Basement: Apartment,Bath/Stubbed,Daylight
- Fireplace features: Den, Gas, Gas Log, Living Room, Wood Burning Stove
Interior area
- Total structure area: 3,832
- Total interior livable area: 3,832 sqft
- Finished area above ground: 1,842
- Finished area below ground: 0
Property
Parking
- Total spaces: 6
- Parking features: Driveway
- Uncovered spaces: 6
- Details: Home has two driveways, one circular driveway off of Davis Mountain Road and one additional driveway off of Walnut Loop.
Features
- Levels: Multi/Split
- Patio & porch: Deck, Porch, Screened
- Fencing: Fenced
- Has view: Yes
- View description: Mountain(s), Winter
Lot
- Size: 0.45 Acres
- Features: Wooded, Views
Details
- Parcel number: 9558874865
- Zoning: R-20
- Special conditions: Standard
Construction
Type & style
- Home type: SingleFamily
- Architectural style: Traditional
- Property subtype: Single Family Residence
Materials
- Brick Partial, Other
Condition
- New construction: No
- Year built: 1972
Utilities & green energy
- Sewer: Public Sewer
- Water: City
- Utilities for property: Fiber Optics
Community & HOA
Community
- Subdivision: Laurel Park Estates
Location
- Region: Laurel Park
- Elevation: 2000 Feet
Financial & listing details
- Price per square foot: $166/sqft
- Tax assessed value: $515,500
- Annual tax amount: $4,258
- Date on market: 1/3/2026
- Cumulative days on market: 303 days
- Listing terms: Cash,Conventional
- Road surface type: Asphalt, Paved
Estimated market value
$608,000
$578,000 - $638,000
$3,264/mo
Price history
Price history
| Date | Event | Price |
|---|---|---|
| 1/3/2026 | Listed for sale | $635,000-8.6%$166/sqft |
Source: | ||
| 12/16/2025 | Listing removed | $695,000$181/sqft |
Source: | ||
| 10/27/2025 | Listed for sale | $695,000-0.4%$181/sqft |
Source: | ||
| 10/22/2025 | Listing removed | $698,000$182/sqft |
Source: | ||
| 9/17/2025 | Price change | $698,000-6.8%$182/sqft |
Source: | ||
Public tax history
Public tax history
| Year | Property taxes | Tax assessment |
|---|---|---|
| 2024 | $4,258 | $515,500 |
| 2023 | $4,258 +16.3% | $515,500 +40.2% |
| 2022 | $3,662 | $367,700 |
Find assessor info on the county website
BuyAbility℠ payment
Est. payment
$3,473/mo
Principal & interest
$2971
Property taxes
$280
Home insurance
$222
Climate risks
Neighborhood: 28739
Nearby schools
GreatSchools rating
- 9/10Hendersonville ElementaryGrades: K-5Distance: 1.1 mi
- 4/10Hendersonville MiddleGrades: 6-8Distance: 1.2 mi
- 8/10Hendersonville HighGrades: 9-12Distance: 1.6 mi
Schools provided by the listing agent
- Elementary: Bruce Drysdale
- Middle: Hendersonville
- High: Hendersonville
Source: Canopy MLS as distributed by MLS GRID. This data may not be complete. We recommend contacting the local school district to confirm school assignments for this home.
- Loading
- Loading
